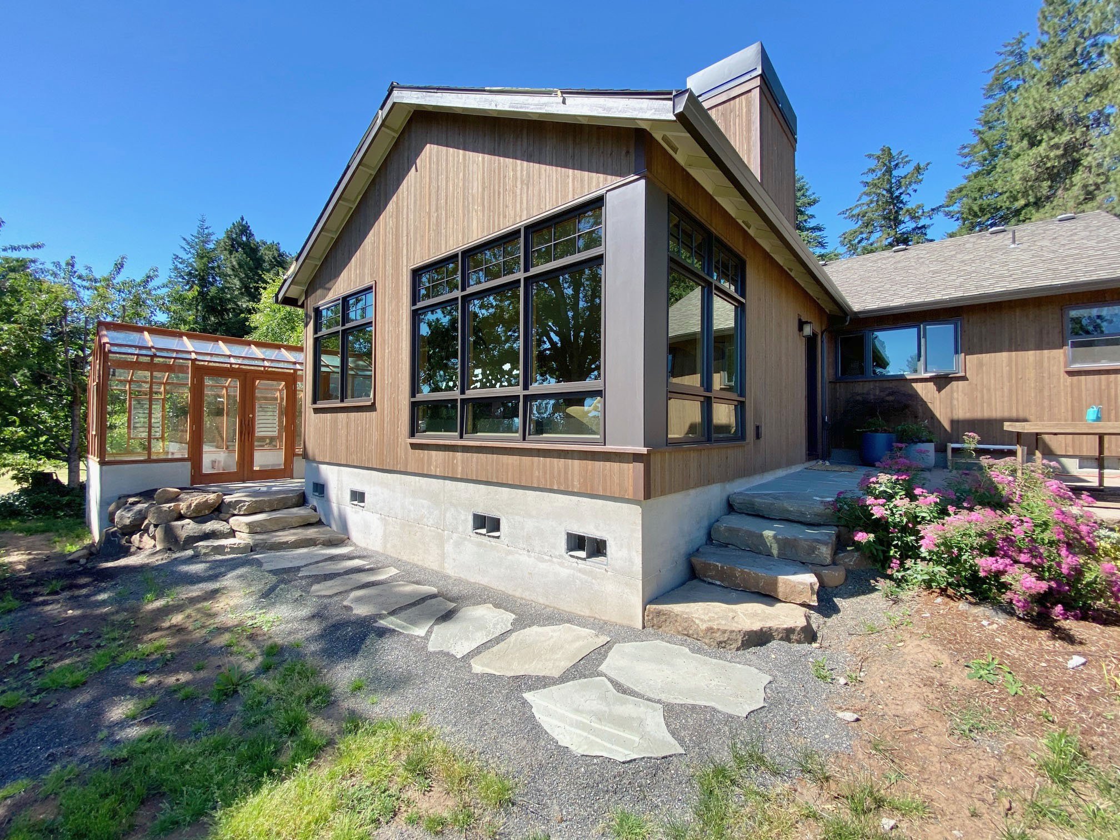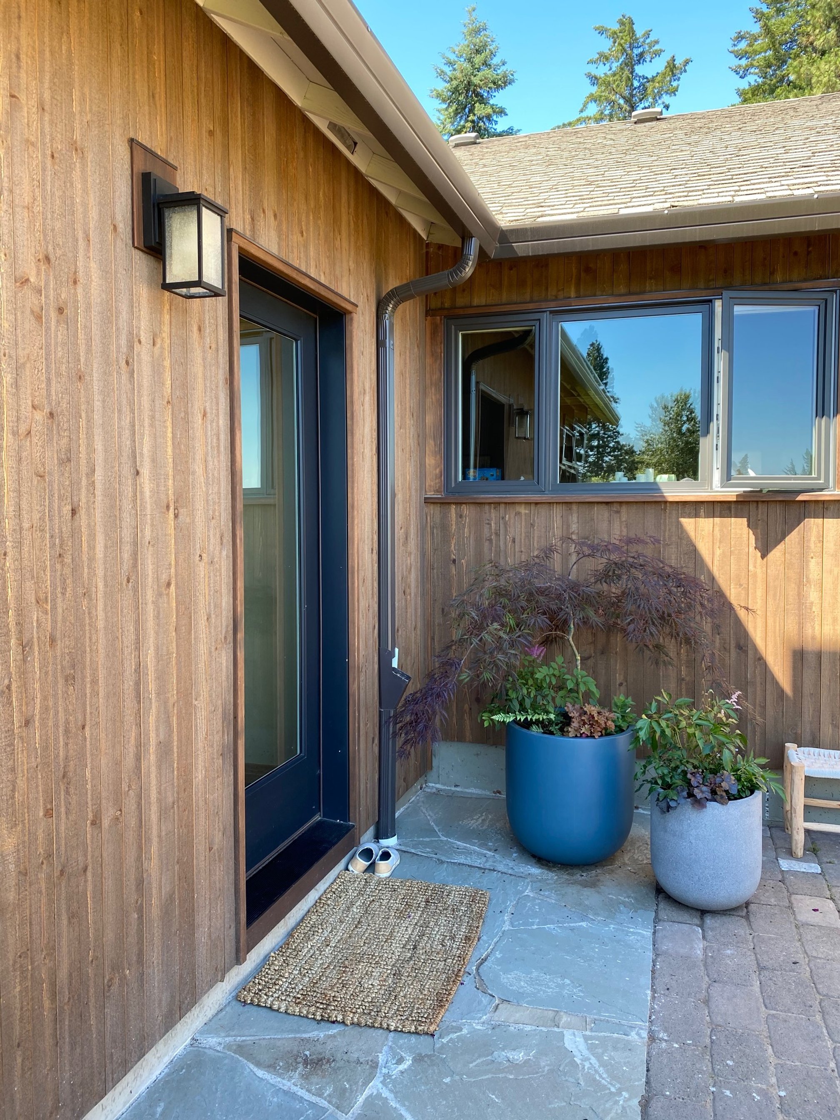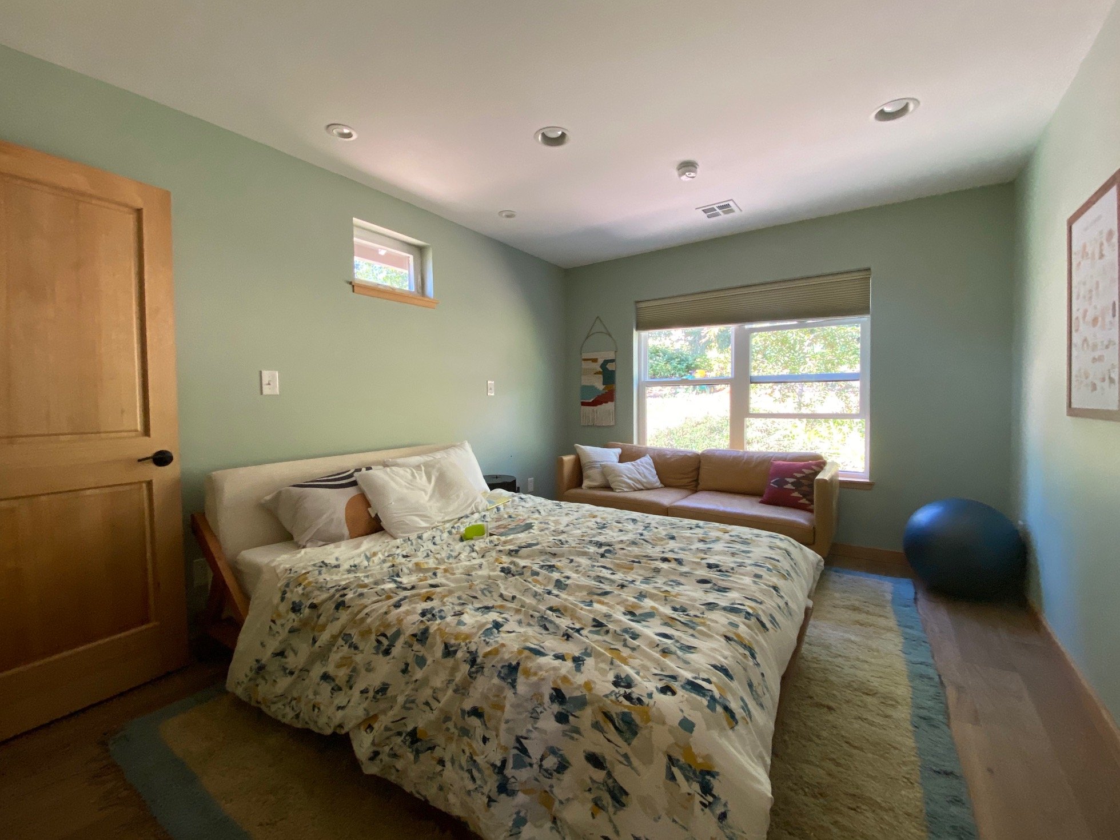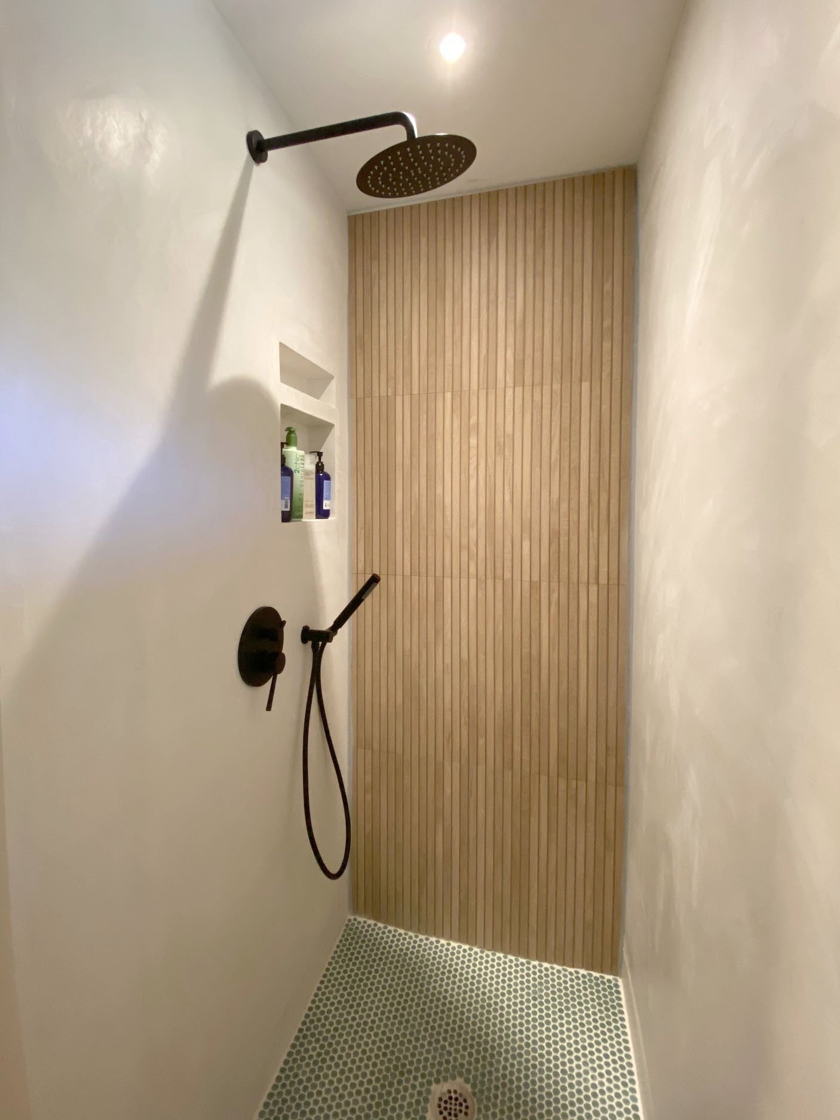
Modern Farmhouse Addition
Oregon.
For a young couple from the Bay Area the notion of owning some property and moving their small but burgeoning family up to Oregon was a long-standing dream. After months of searching they finally found the perfect 5-acre farmstead already equipped with a robust vegetable garden, small vineyard, mature oak trees, barn and 1900s-built guest cabin. The only shortcoming was the 1980s-built primary house which (as a spec house) lacked character, comfortable outdoor spaces, and enough space for the growing family.
After a robust design and discovery process, the end solution included a modern and energy efficient cedar-clad addition on each side of the house forming a new cross-shaped house layout with courtyards being formed in each of the four corners - one of which became the home to a new immaculately crafted redwood-built greenhouse. The primary addition included a new living room that maximized the northern views of Mount Adams, a dining area, and a small study - all with an American Clay interior finish. The other addition included two new bedrooms, a bathroom (with American Clay finished shower) and laundry room.
“The addition(s) absolutely transformed our little farm - really our lives, as it set up a home that we could love for decades to come.”








Project Team
Architect + Lead Designer: Chase Sparling-Beckley
Construction Project Manager: Tyson Gillard, Licensed Architect + General Contractor
Lead Carpenter: Nate Adkins
Carpenter: Lorenzo Trejo
Carpenter: Kevin Reed
Carpenter: Nick Ortiz
Jr. Carpenter: Omar Flores









