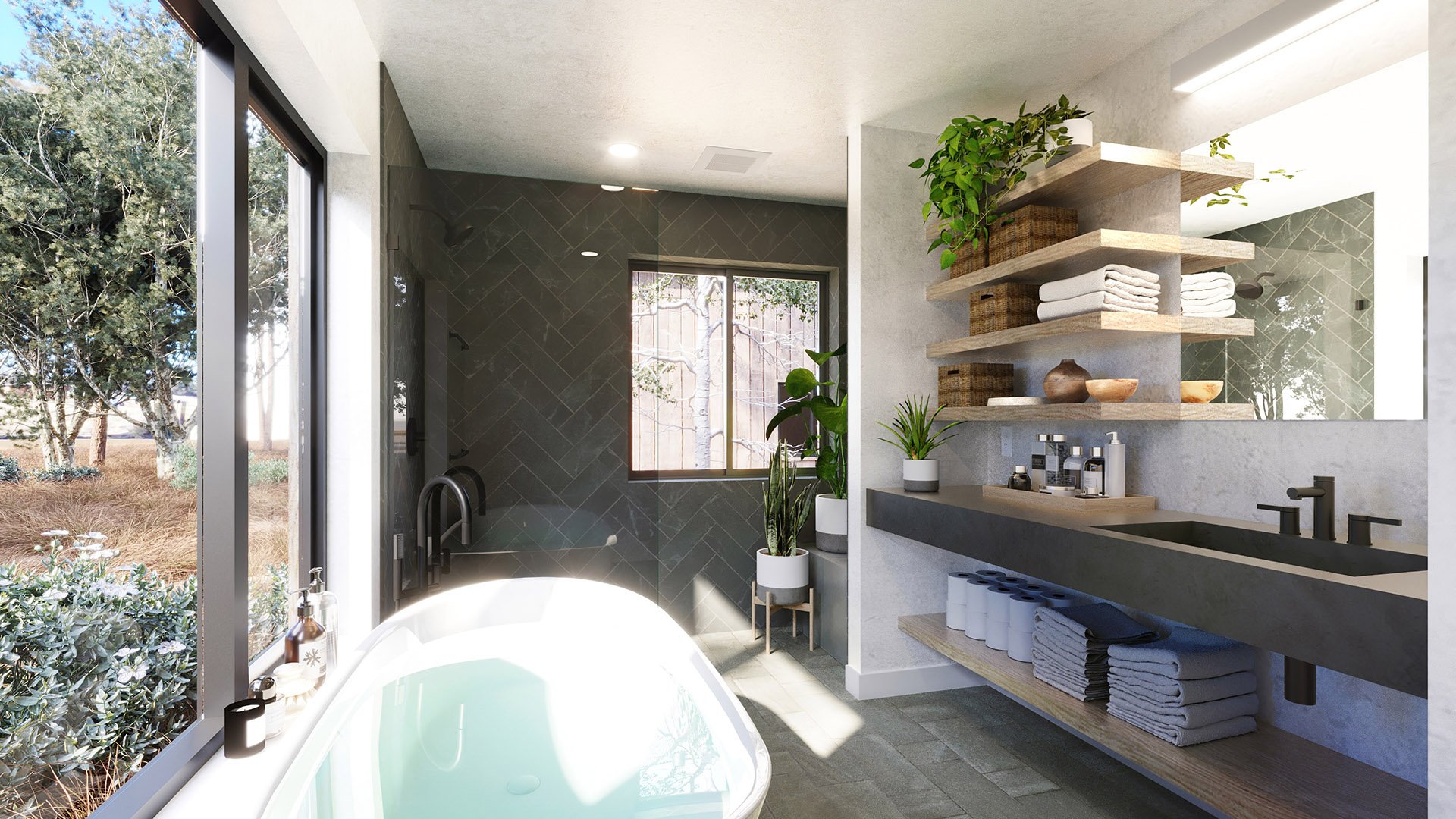
Modern Ranchhouse Remodel/Addition
Bend, Oregon.
After a few year stint in Seattle, a young family (originally from Georgia) finally snagged their dream “forever” property in Central Oregon - 10 acres with epic and center-stage views of Broken Top and the Three Sisters mountains, with the front-half sagebrush steppe and back-half of the property a forested mix of ponderosa pines and western juniper. The property came with a humble 1,767 sf (3 bed, 2 bath), 2000-built home with a workable layout, and spacious wrap-around porch, but for a family of 5, plus their 2 dogs, the existing house certainly wasn’t going to meet their needs for the future.
Life Design Build was employed to design and build not only a comprehensive remodel and addition to the existing structure, but also a Garage/ADU accessory structure, and a full master plan for the entire property inclusive of a Barn for agricultural/ranch and entertaining purposes, large half-acre pond, and Airbnb/HipCamp style rental campsites complete with RV-hookup.
The outcome is a completely new and elegant 2,600 sf (5 bed, 3.5 bath) modern ranchhouse (a combination of a large addition and bold, down-to-the-studs remodel) and a new 1,250 sf detached garage with rec-room/ADU above.
The complete composition, reads as cluster of three modern building massings, clad with rustic materials appropriate for the climate, landscape and ranch surroundings, and contrasting interstitial spaces giving the composition an A-B-A-B-A pattern.
The centerpiece of the house addition is a spacious and mountain view-oriented Great Room that brings in abundant natural light and is perfect for intimate family gatherings or entertaining that can spill out onto the covered west-facing porch.
Before
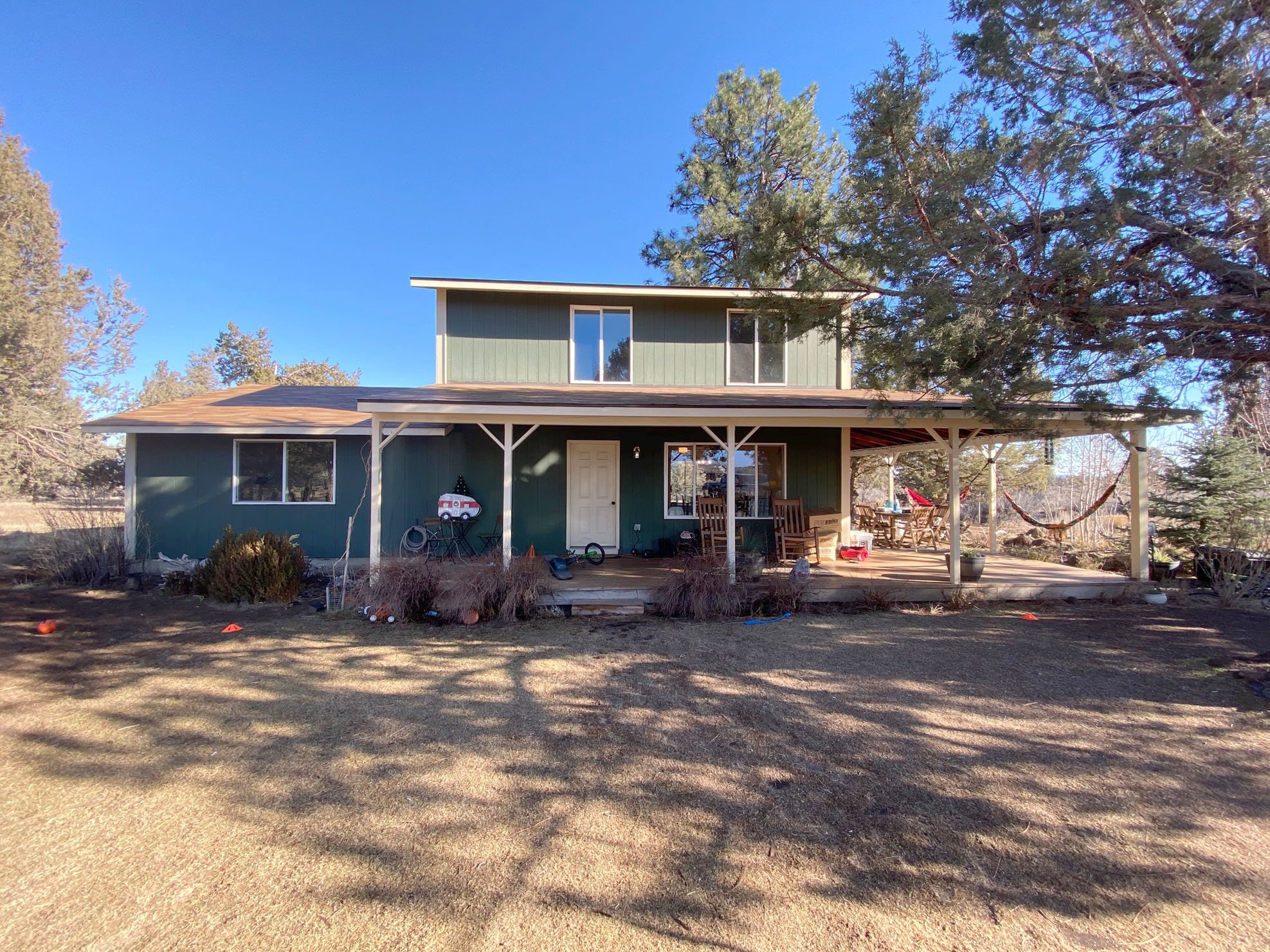
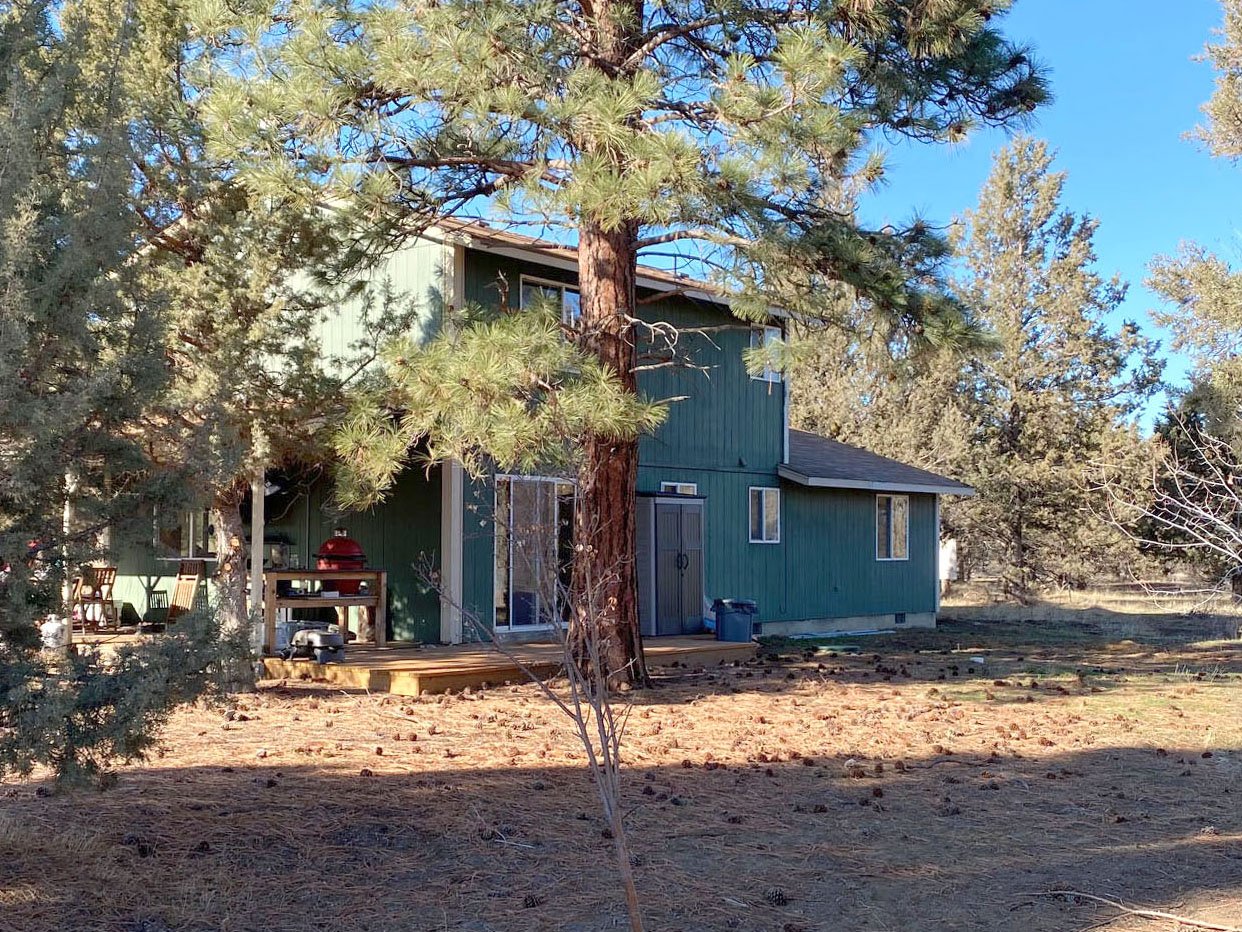
After




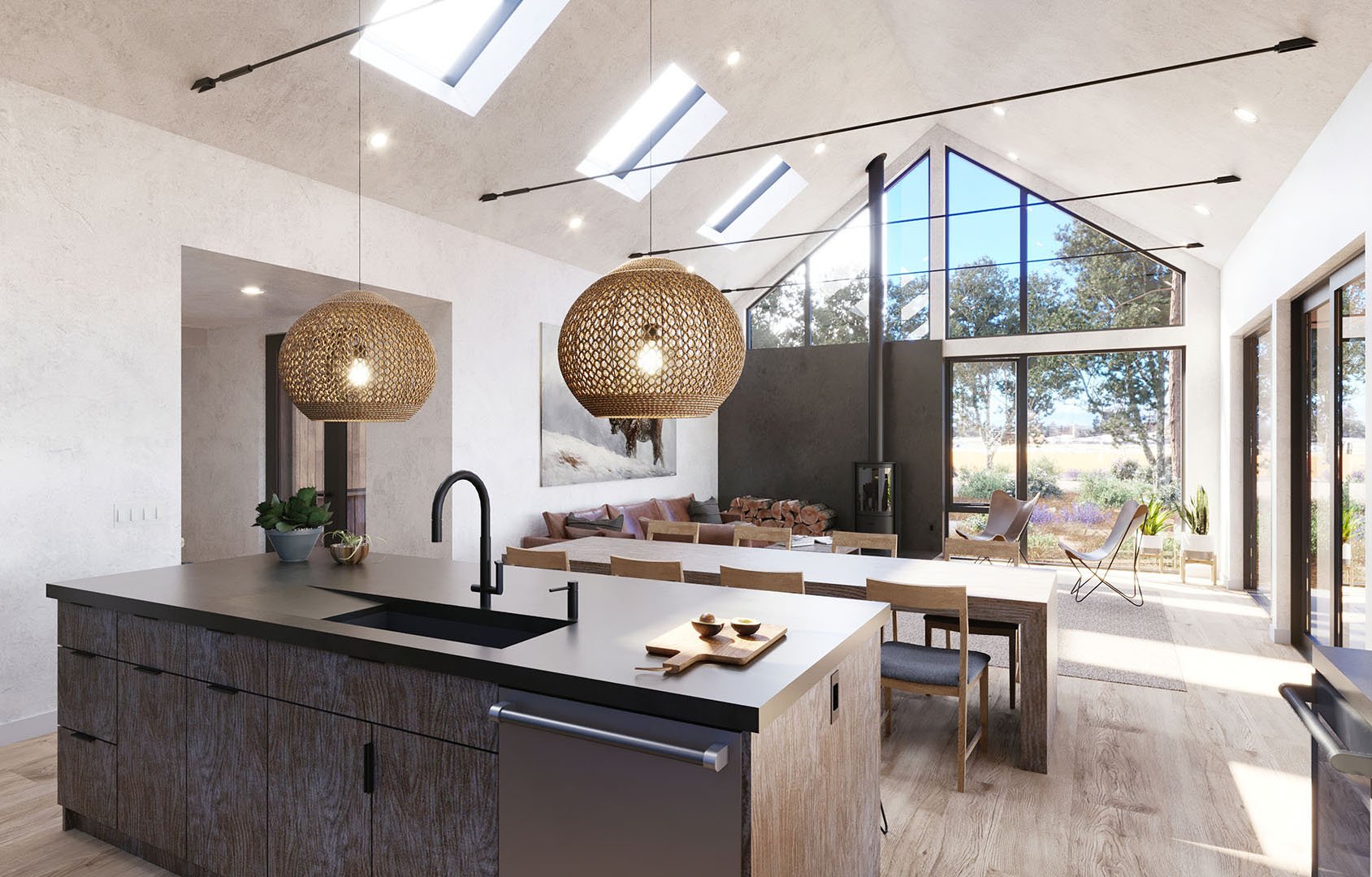
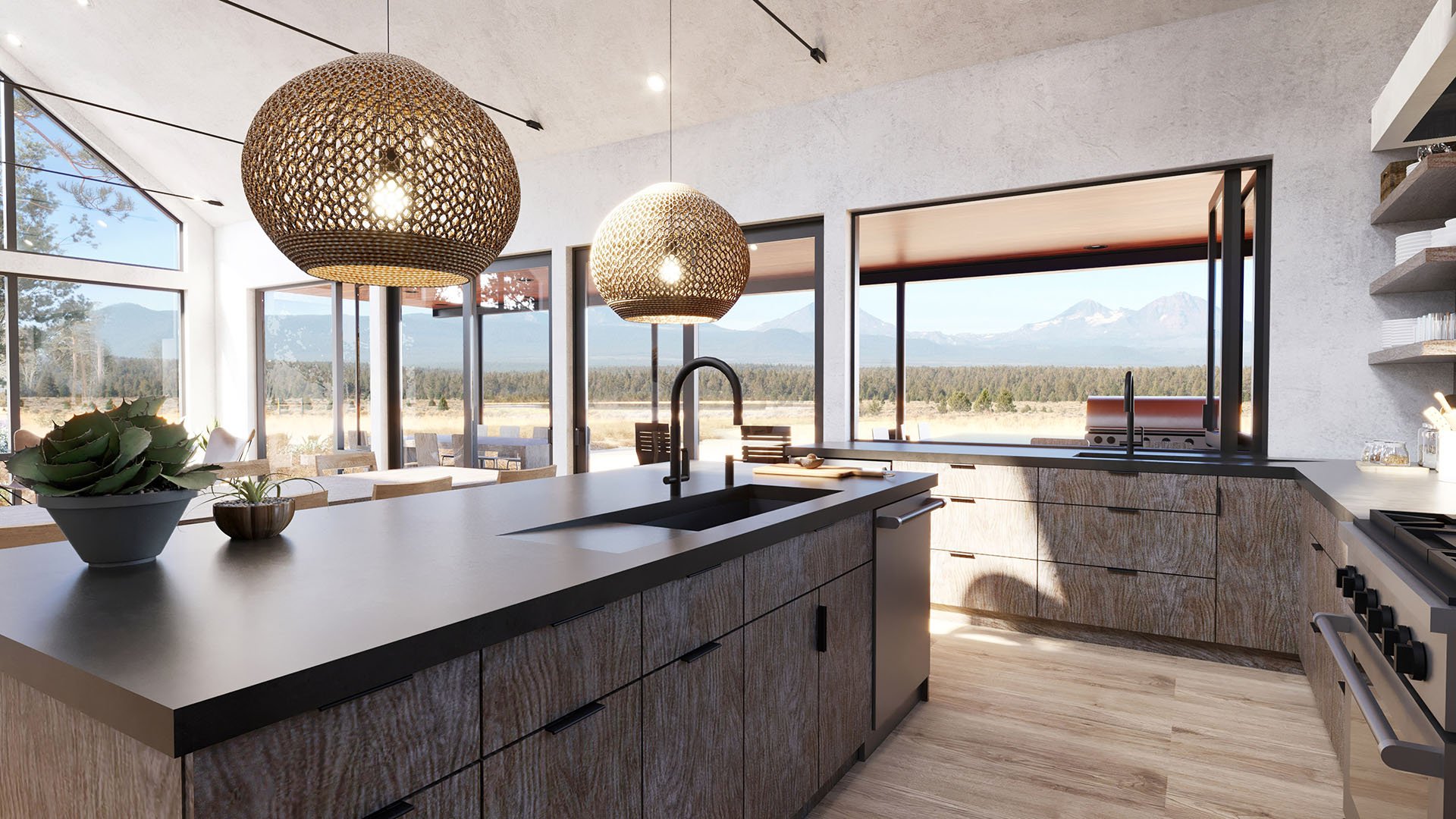


Drawings
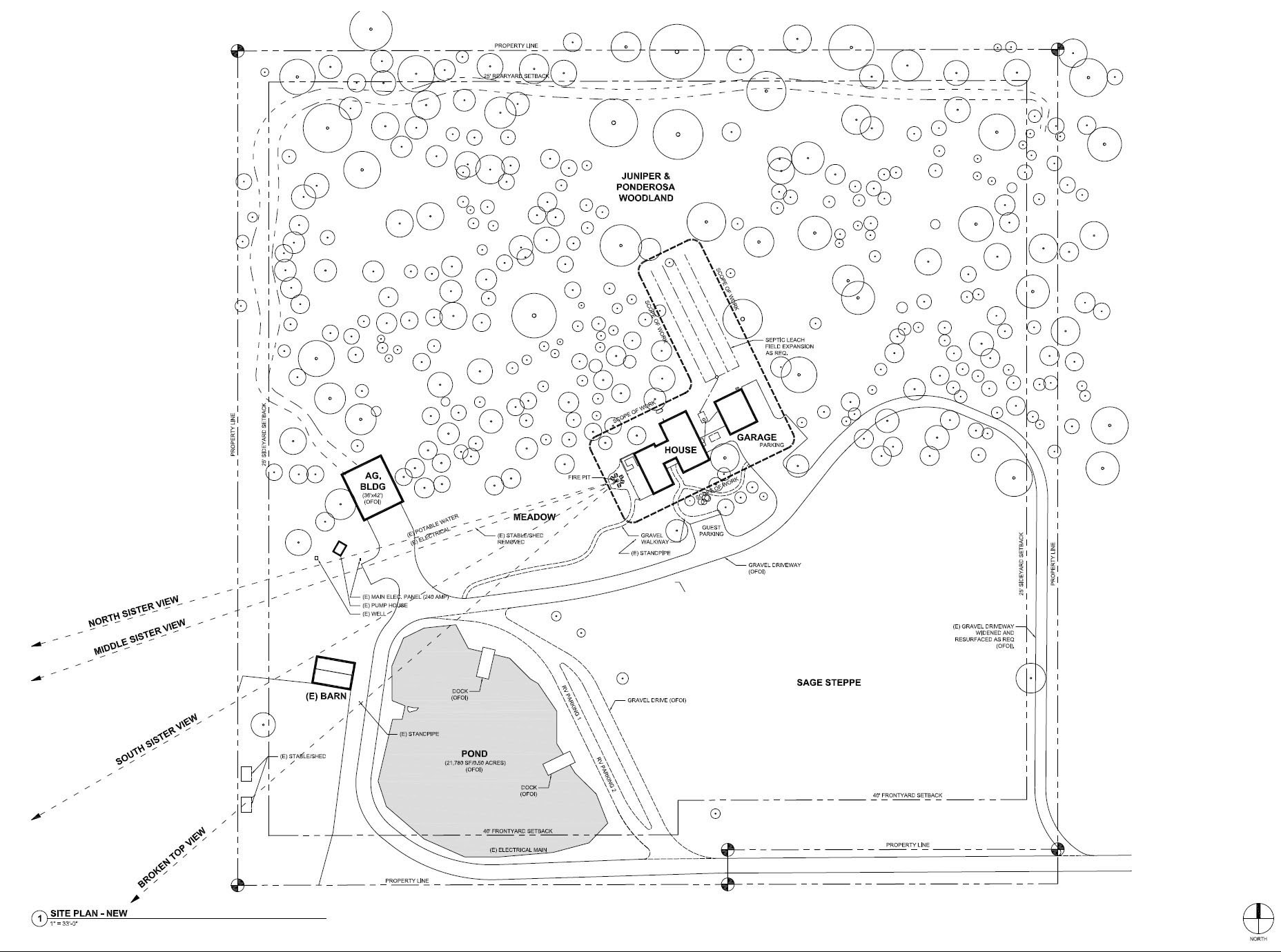




Project Team
Architect: Tyson Gillard, Licensed Architect + General Contractor
Construction Project Manager: TJ Boatright
Lead Carpenter: Brandon Fulton
Carpenter: Nicholas Davidson
Jr. Carpenter: Jon Richardson
Administrative Manager: Dawn Robison




