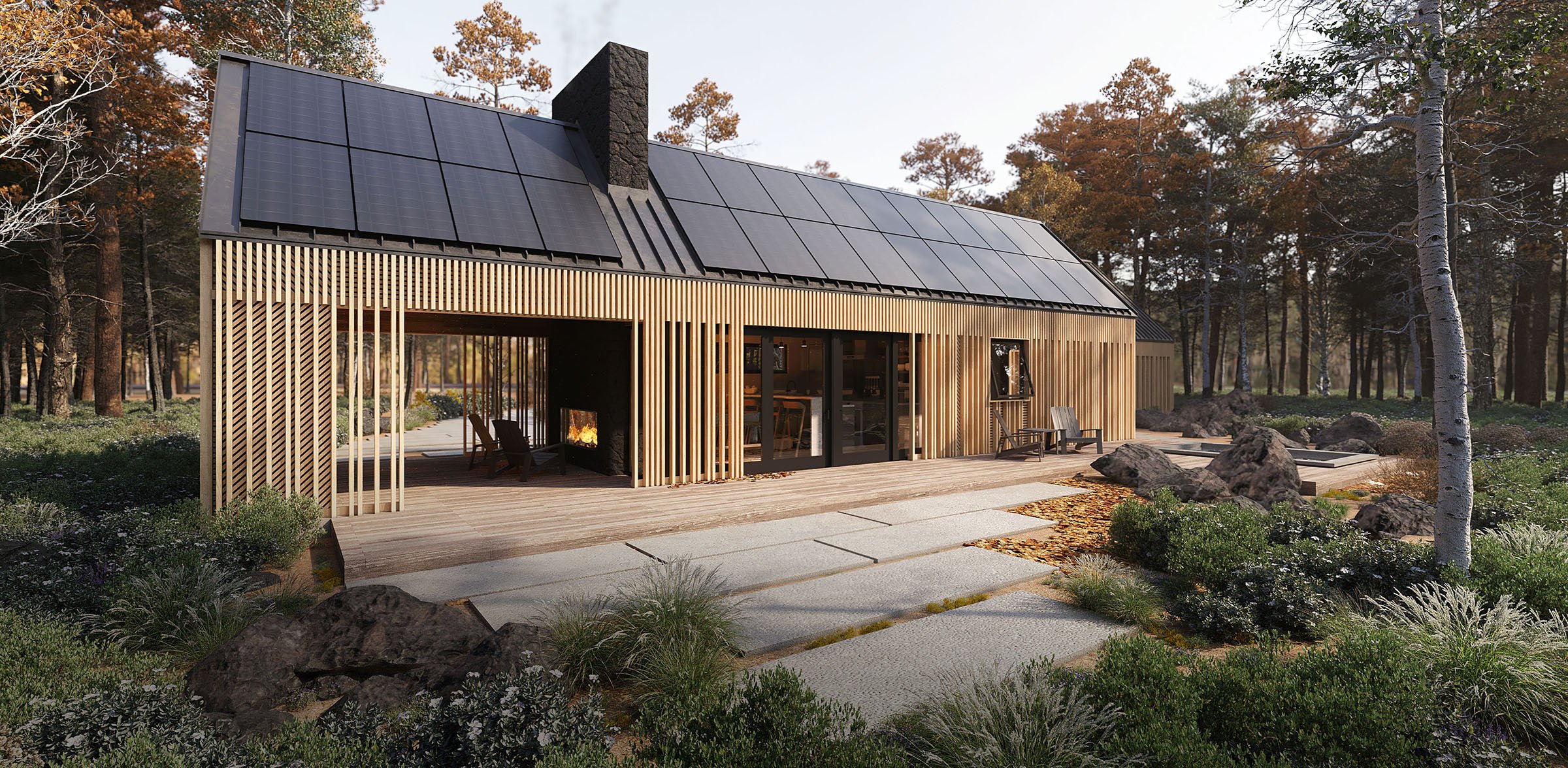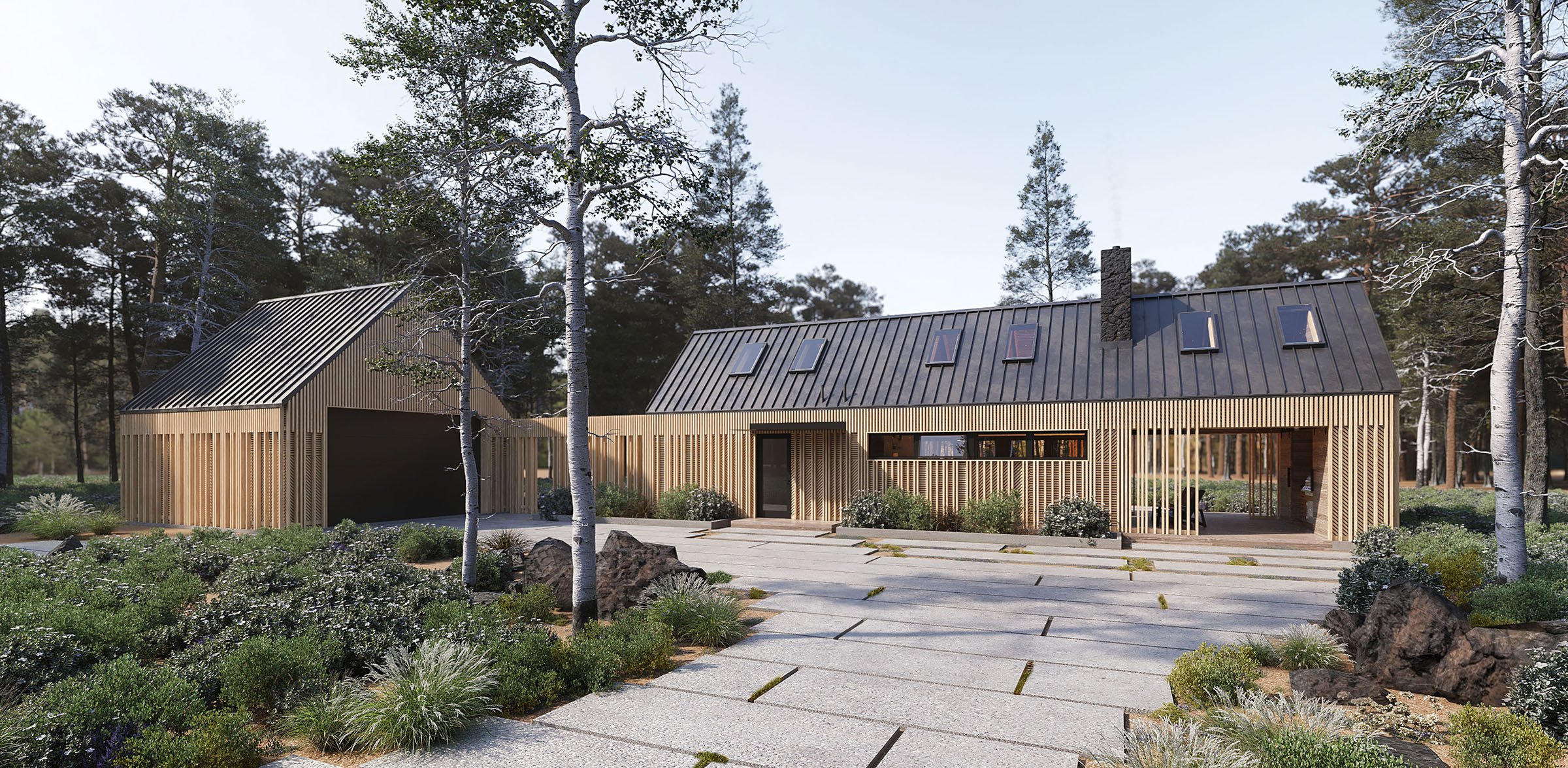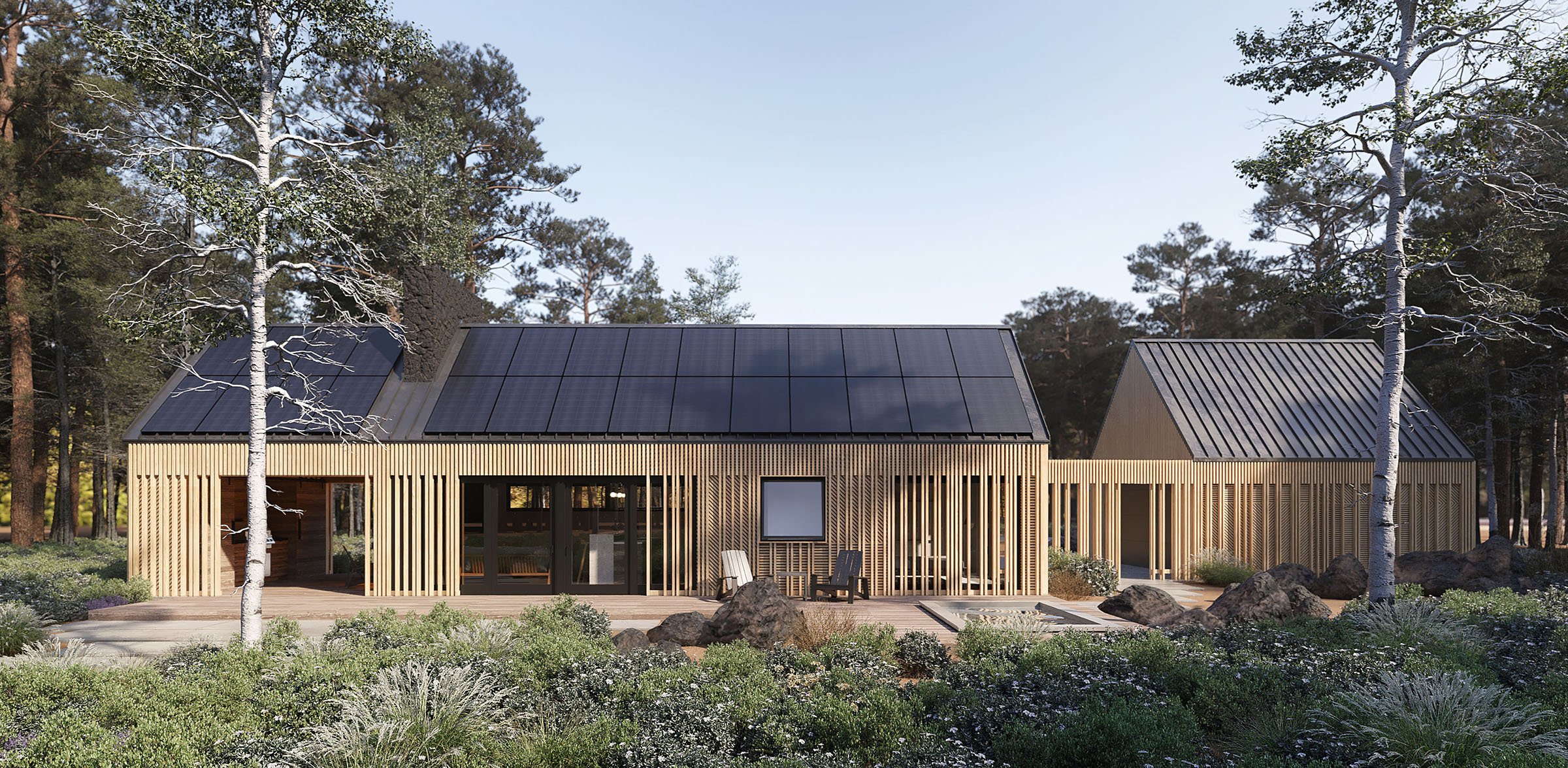
Central Oregon Modern Cabin
La Pine, Oregon.
After a stint of flipping homes in Michigan, a semi-retired couple made the decision to return to Central Oregon to be closer to their family, including new grandchildren. The do-it-yourself, sustainability-minded couple found their ideal 1-acre property south of Bend in La Pine - an undeveloped piece of land with groves of lodgepole pine, ponderosa pine and quacking aspen, and open bitterbrush and manzanita bush fields, all abutting U.S. Forest Service land, which would assure them a long-term privacy.
With the intent to build a modest but tasteful custom home, they hired Life Design Build. The design team, including a collaboration with the company’s good friend, Anima Architect’s Josh Meharry, set out to craft a quintessential and utopic Central Oregon retreat that had a minimal footprint, was net energy positive (could produce more energy than it consumed), was wildfire protection ready, and nestled into its landscape.
The end result was a 620 sf 1-bedroom/1-bath cabin with a micro-great room, with additional amenities including a sleeping loft for guests (200 sf), covered breezeway with fireplace and outdoor kitchen/BBQ station, custom in-ground hot tub, and a detached 2-car garage. Ultimately the owner and the design team wanted a home that wad distinctively “Central Oregon” in character, architecturally/materially inspired in-part by the region’s early resort developments, Sunriver and Black Butte Ranch. Key architectural elements included a singular vaulted rectangular volume with exposed structure, utilization of local materials such as lava rock for the fireplace surround/chimney, an intricate and iconic cedar facade rainscreen system that blurs the boundary of indoor and outdoor spaces, but also doubles for integrated and hidden gutters and downspouts.
The SW orientation of the backside of the house, along with the roof pitch, were optimized for maximizing solar energy production. The large 28 panel (11,760 kW) photovoltaic system, with an estimated annual production of over 17K kWh, in combination with a electric tankless water heater, electric induction range, and electric radiant floor heating system easily allowed for a net energy positive design.








Drawings



Project Team
Project Manager/Architect: Tyson Gillard, Licensed Architect + General Contractor
Lead Designer/Architect: Josh Meharry, Anima Architects
Designer: Tahmid Hossain
Designer: Justin Mayo
Admin. Manager: Dawn Robison








