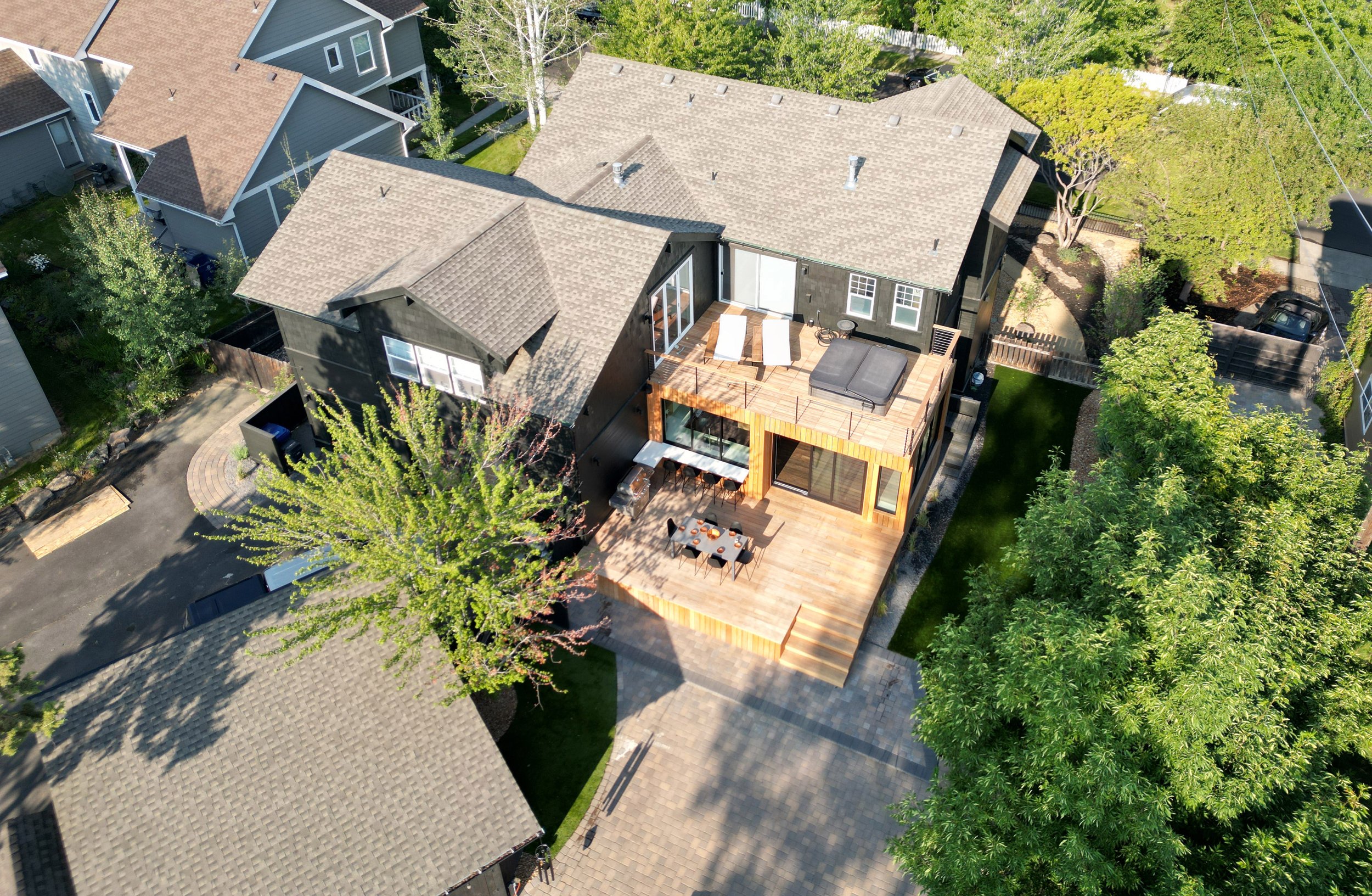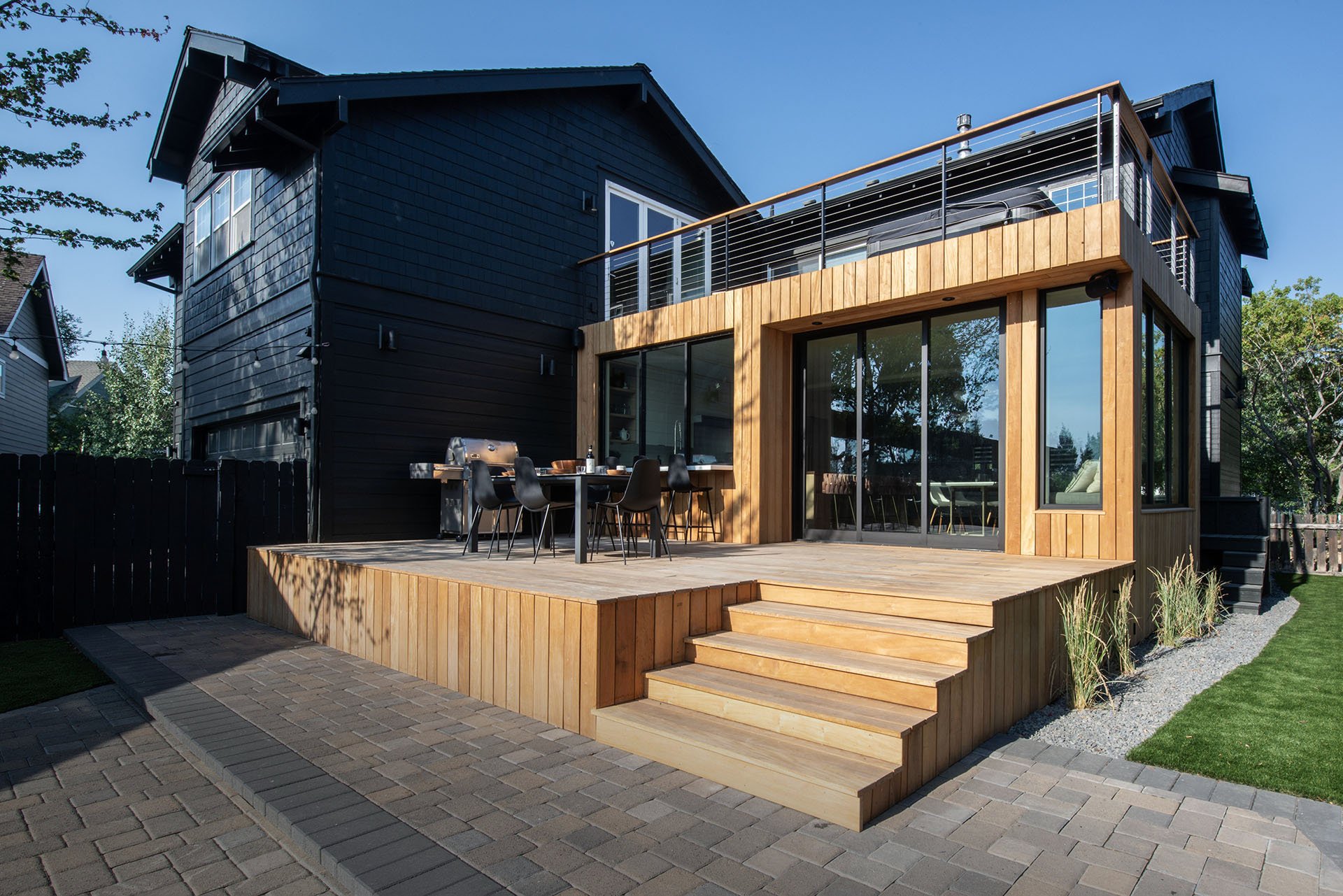
Deschutes River Modern Home Remodel + Addition
Bend, Oregon.
A young family originally relocating from Seattle, Washington, and initially purchasing their Central Oregon dream home in the golf-oriented development of Tetherow, they quickly yearned for a different location to ultimately settle into - a spot with closer (walking and biking) proximity to Bend, Oregon’s in-town amenities and restaurants, and immediate access to parks and the Deschutes River. Eventually the couple found this 1998-built craftsman-style home in a near-perfect location, right next to the river, directly above Bend’s Whitwater Park and Miller’s Landing Park, and only a short walk to downtown, the Old Mill District, and Hayden Home’s Amphitheater. And, while this in-town home’s location checked many of the boxes, the home’s ground-floor layout (primarily the kitchen, living room and mudroom) didn’t meet their functional requirements, and the home’s style wasn’t a great reflection of their more modern aesthetic sensibilities.
To take on the task, Life Design Build, in tight collaboration with the owner, set out to A) imagine a larger, more functional, easy flowing kitchen with more direct connection to their backyard and visual connection to the Deschutes River; B) extend the kitchen and dining room to allow for a larger and more comfortable living room; C) overhaul the mudroom and laundry area to create a full bank of high-capacity locker-style storage; D) create a second-floor deck that was strong and specious enough for a hot tub and sunbathing; E) introduce/integrate a bold modern aesthetic to the primary spaces, new additions, and main entry - meanwhile working in collaboration with the original craftsman bones of the house, and not compromising or completely ignoring the original stylistic characteristics; and F) do all of the above with high-quality, low-maintenance materials.
Garapa, a tropical hardwood, was employed as an eye-popping, highly-durable, and warm material to represent the “new”, while a moody greenblack exterior paint provided a contrasting backdrop for the “original”. To create a truly holistic overhaul of the main entry, and to assure all of the materials aged uniformly, a custom entry door was fabricated out of garapa as well. In the backyard, the garapa and large floor-to-ceiling aluminum window systems create a new jewelbox. Moving inside, the kitchen and it’s associated finishes are more modern than it’s predecessor, but are also more subtle in their expression and definition between new and original, and aim to stitch a uniform feeling throughout the home’s interior.
The end result is an iconic, luxurious, and truly one-of-a-kind remodel and addition in the heart of Bend, Oregon.
Before

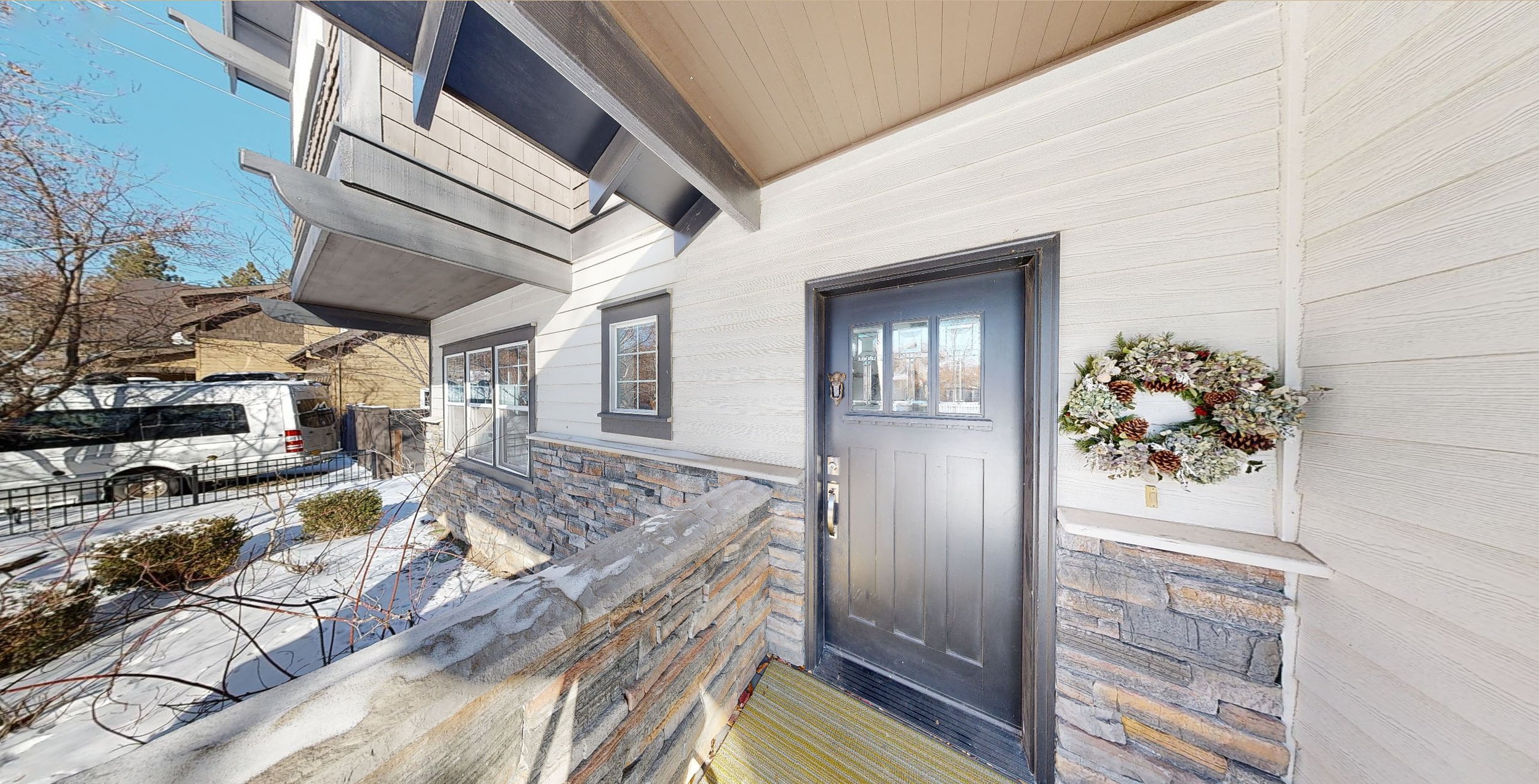




After
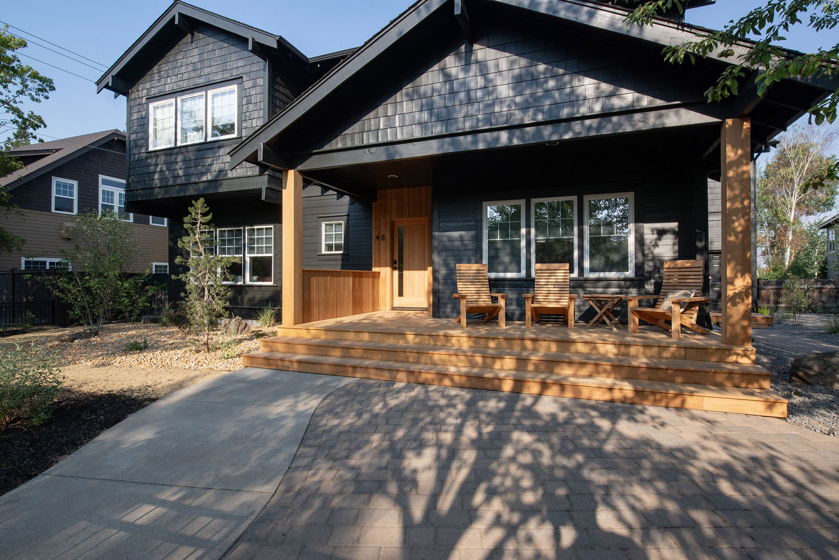

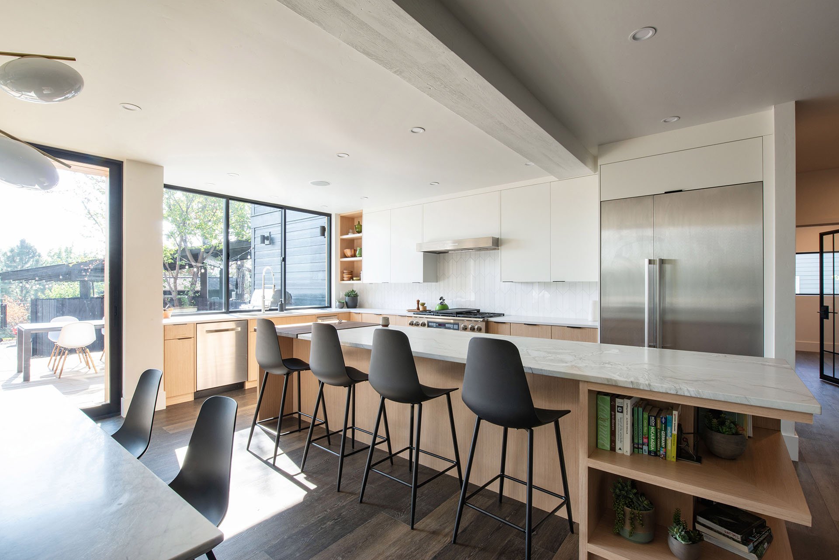
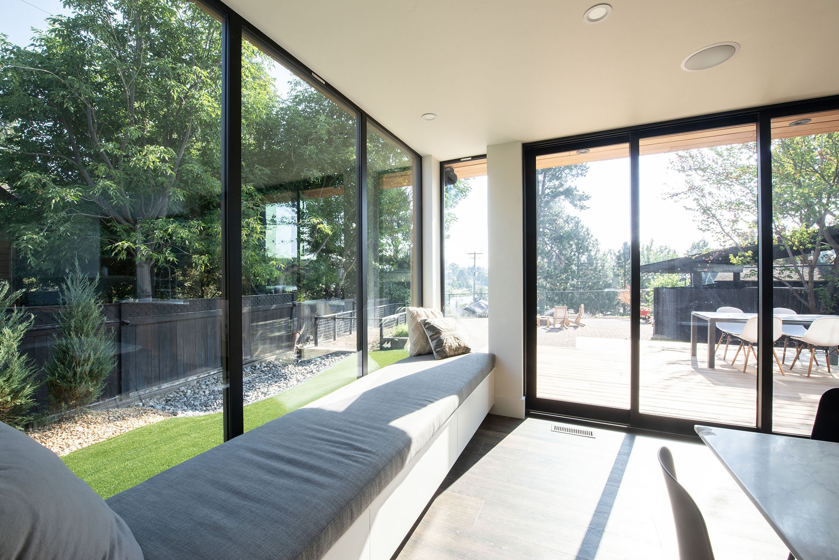

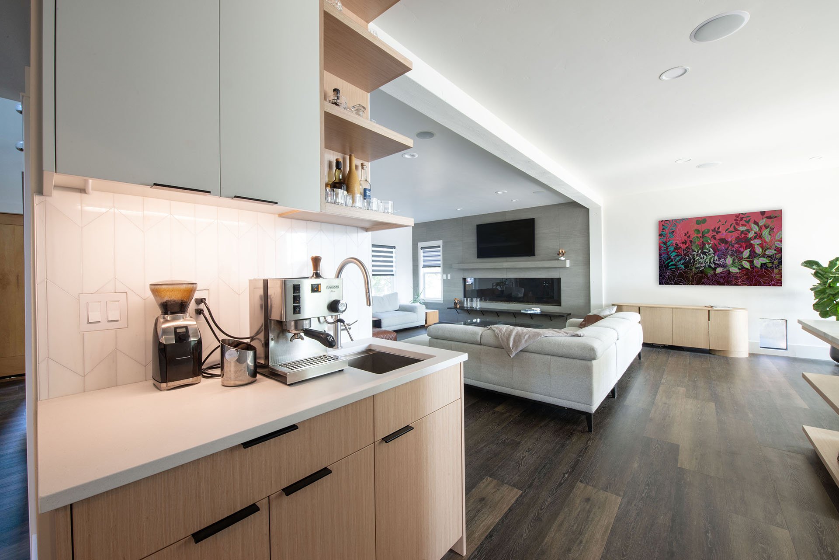

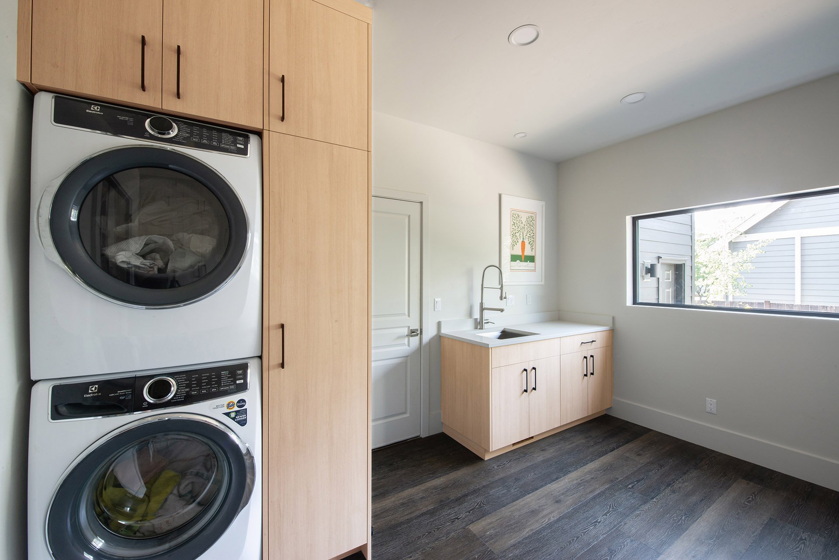




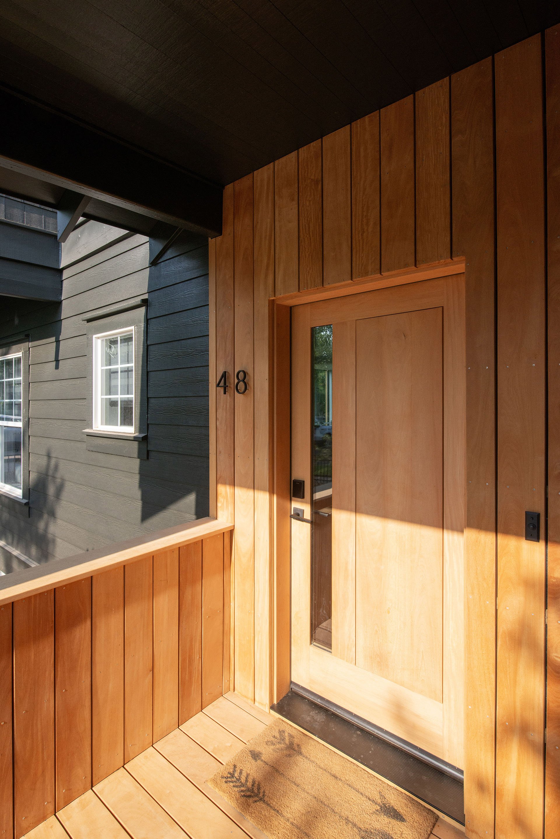
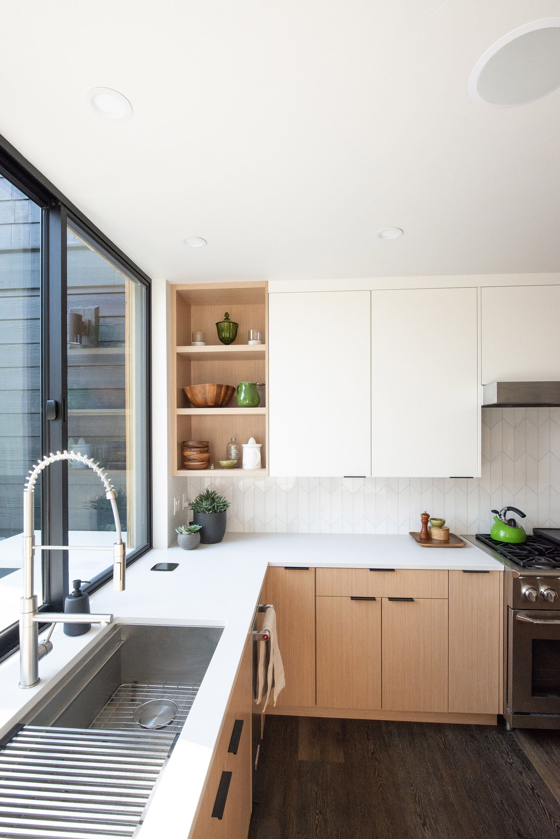
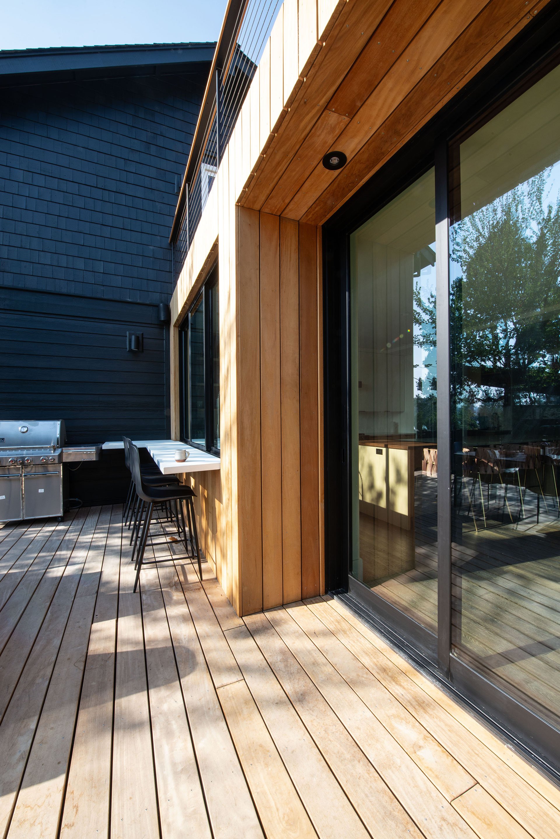

Drawings
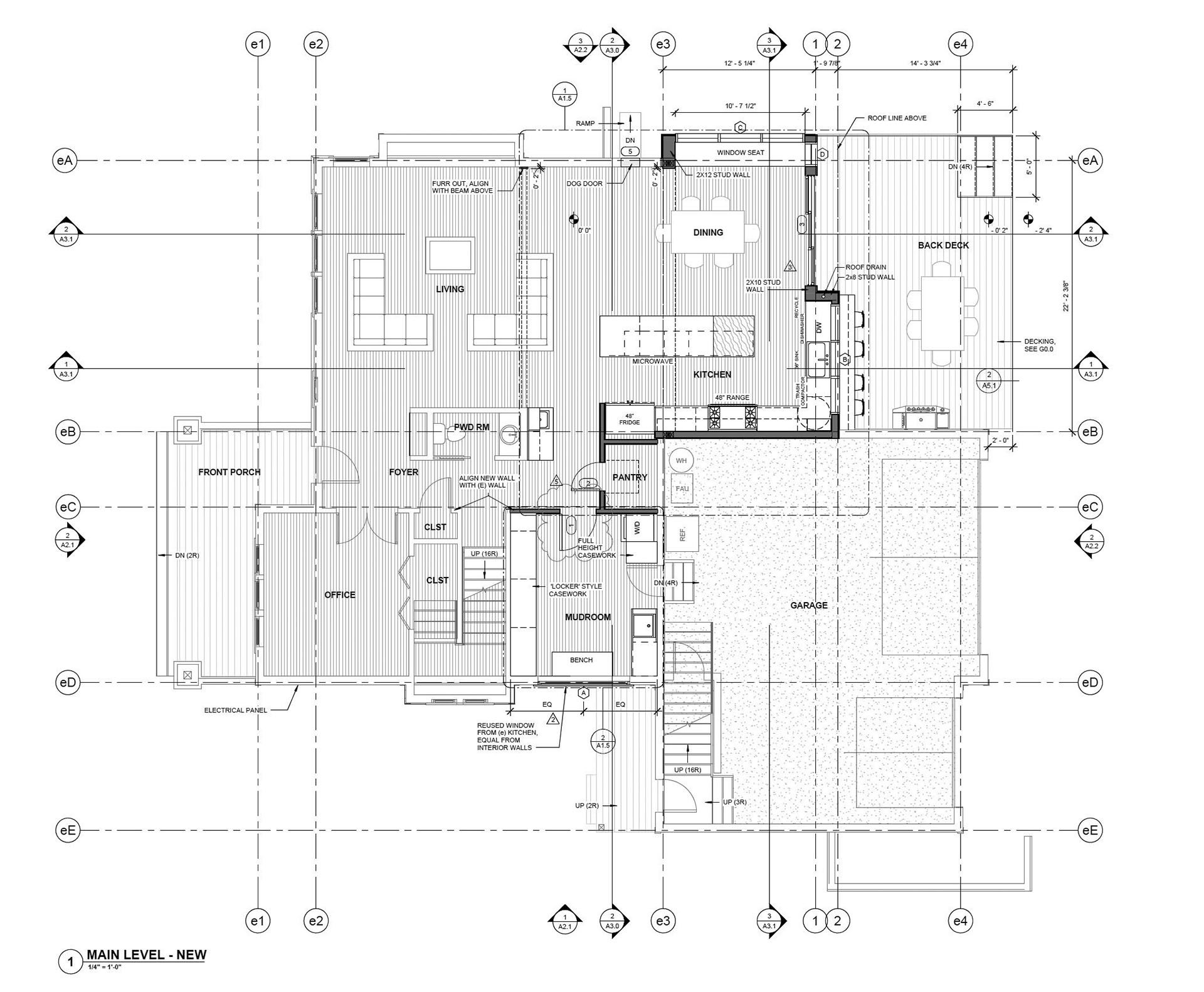


Project Team
Architect: Tyson Gillard, Licensed Architect + General Contractor
Lead Designer: Sarah Pierce
Facade & Exterior Design: Justin Mayo
Construction Project Manager: TJ Boatright
Construction Site Superintendent: Shadric Dowden
Lead Carpenter (Framing): Brandon Fulton
Lead Carpenter (Finish): Kelik Summer
Carpenter: Nicholas Davidson
Carpenter: Patrick Diamond
Carpenter: Jon Richardson
Jr. Carpenter + Laborer: Josh Davidson
Project Admin.: Dawn Robison



























