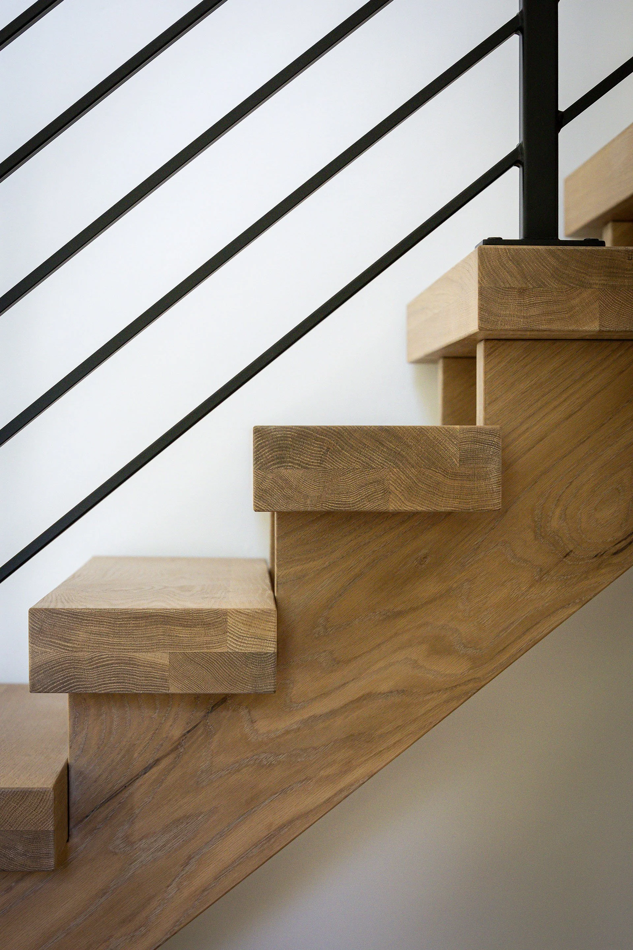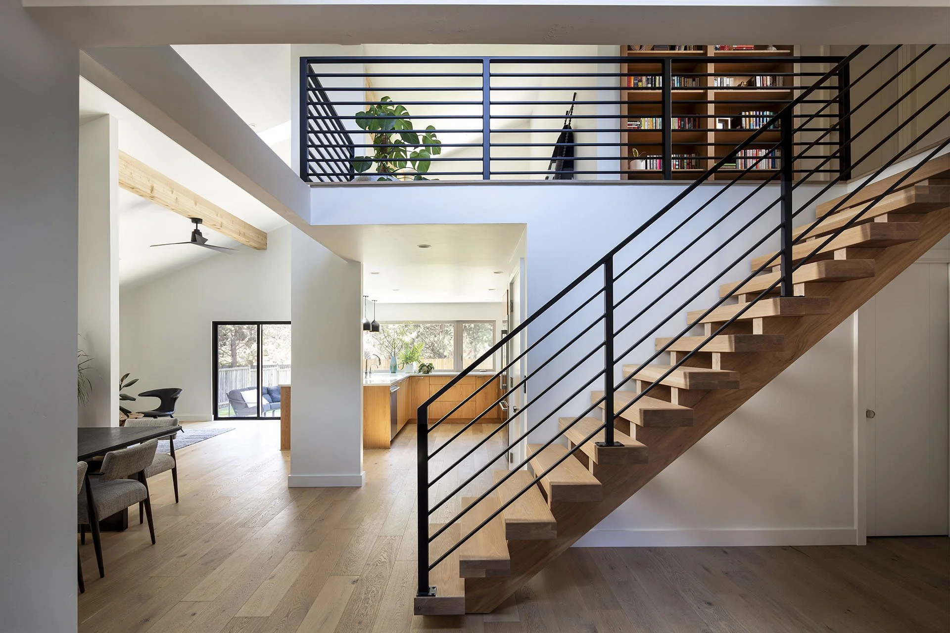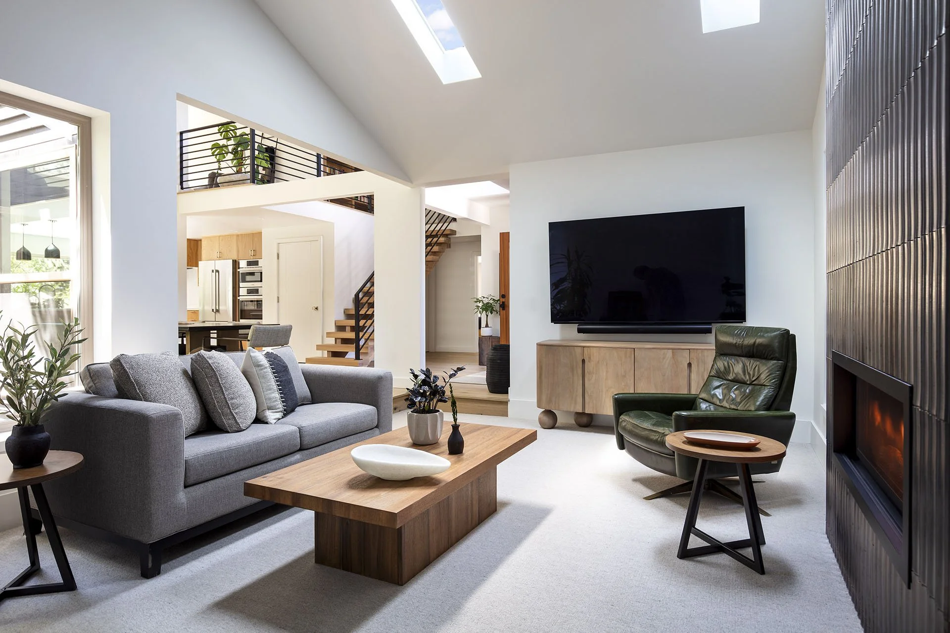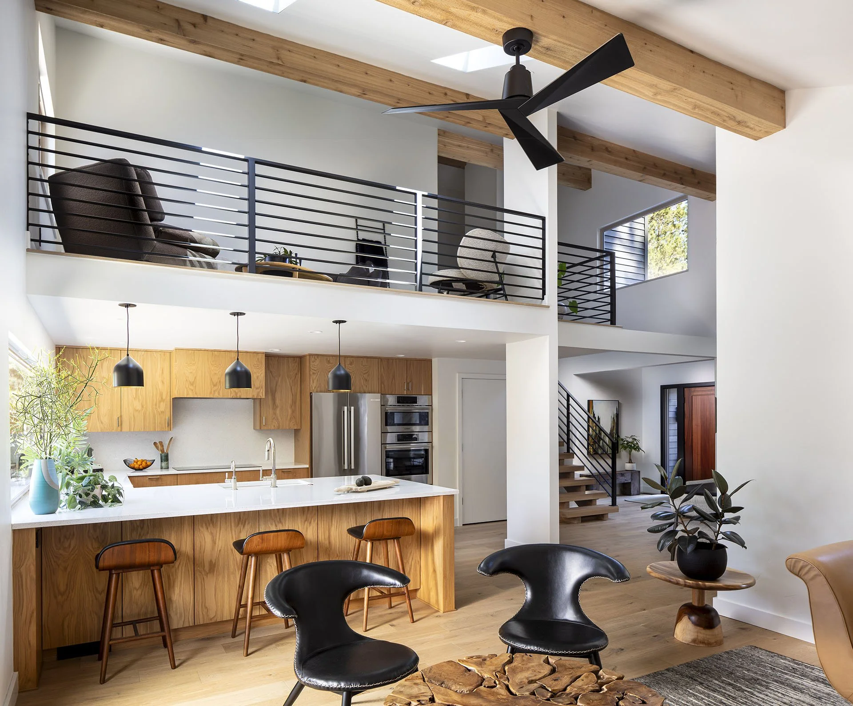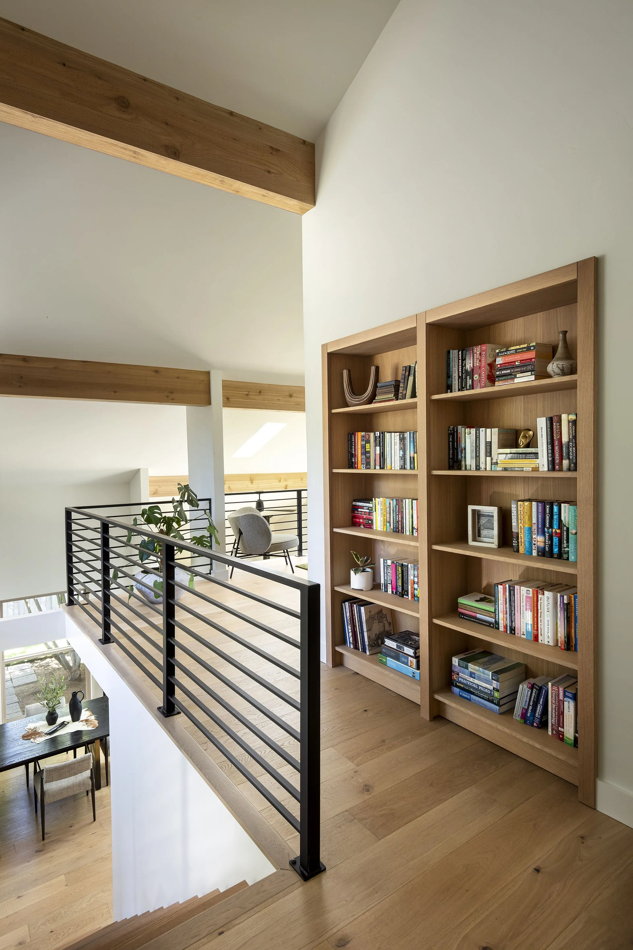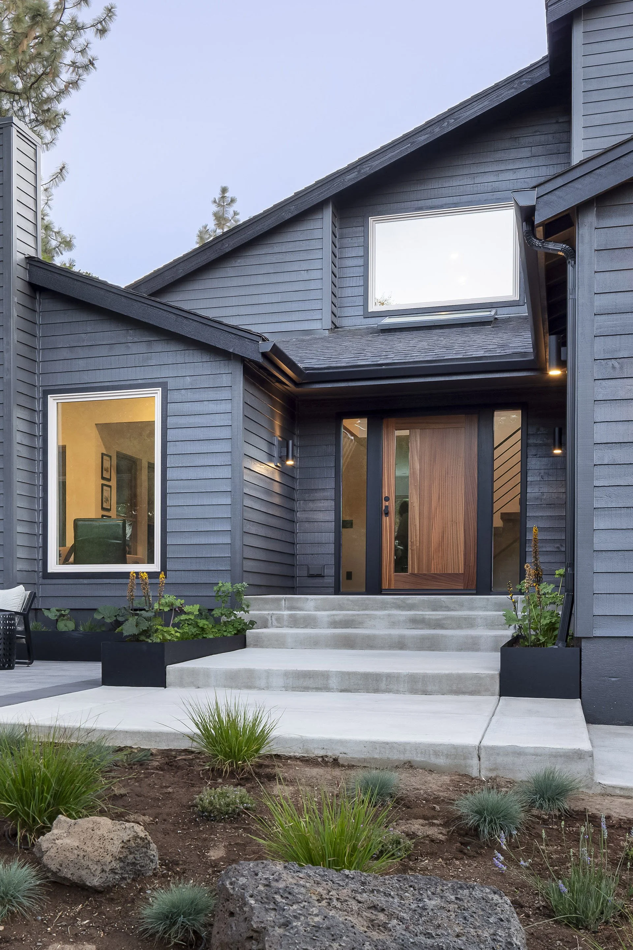
Kings Forest Full Home Modern Remodel
Bend, Oregon.
Relocating from Spokane, Washington, Life Design Build’s client originally reached out with a unique and specific request: Help them find a home that was undervalued, had clear modernization potential, and one in which they could apply their own personal design touch. Working with Life Design Build, and in collaboration with their real estate agent, pretty quickly, Bend’s southeast neighborhood, Kings Forest, stood out. The 1970s neighborhood development stood out for its mature forest vegetation, spacious lots (most varying from 0.5 to 1 acre), and ‘70s-era modern ranch-style homes, and relative easy access to Bend’s St. Charles Hospital, one of the client’s employers.
Like many newcomers to Bend, they originally considered the westside, but quickly learned that housing costs dropped by roughly $400-500K once buyers crossed over to the east side of 3rd Street, and the less inflated pricing would allow them to maximize their remodel budget.
Ultimately they landed on this 1979-built home, which was a bit more than their original budget, but the vaulted spaces, layout, and expansive backyard won them over quickly.
Immediately, Life Design Build got to work, coordinating step-by-step with the Owners and their aspirations, to design the remodel that pursued their dreams, but also massaged alignment with their budget. Guided by a focus to open up the spaces, bring in significantly more natural daylight, and stick with a simple material palette, the remodel began to take shape.
With Life Design Build’s efforts predominantly focused on the home’s interior, eventually the scope of work included a revamp of every room - the great room was created by taking down every non-structural wall, the kitchen was envisioned and rebuilt, the primary suite and laundry room layout were reworked, and finishes throughout were upgraded with modern sensibilities.
In the end, the owner got a fully transformed home with their own personal mark in a neighborhood they have fallen in love with, all-in still 25-30% lower than comparable westside home prices.
Before
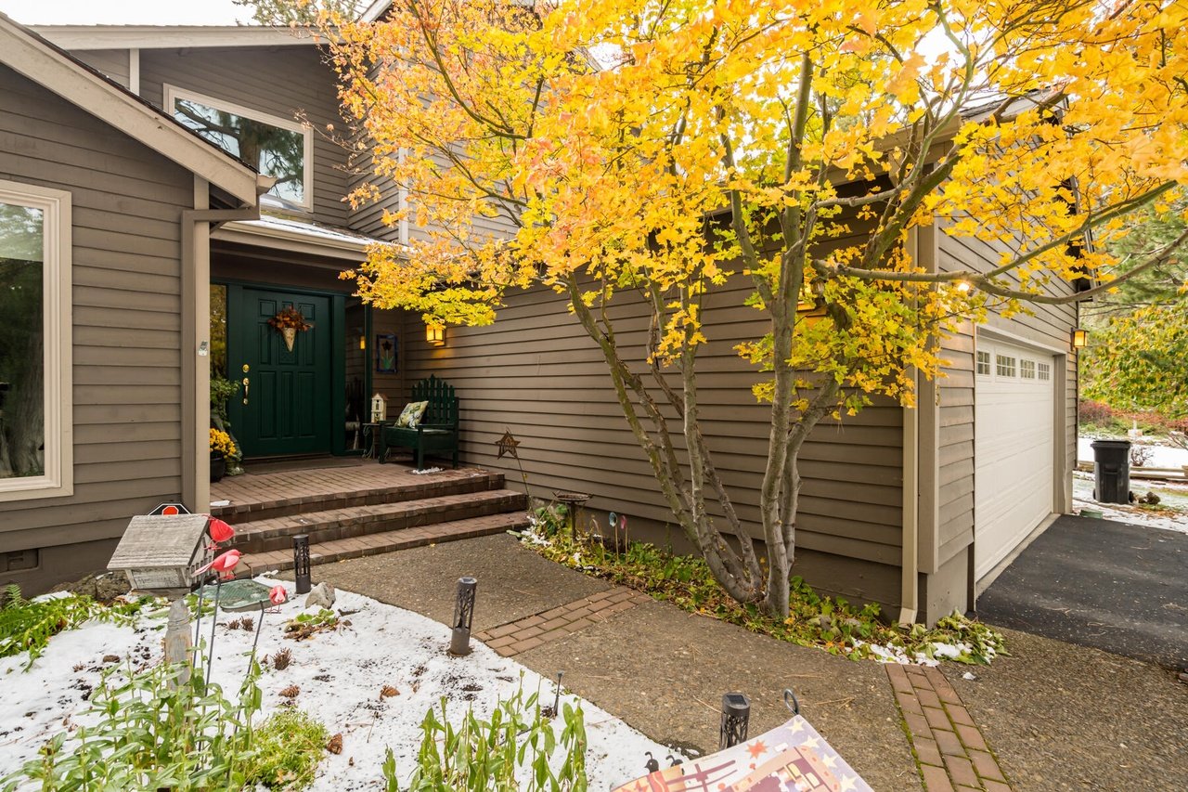
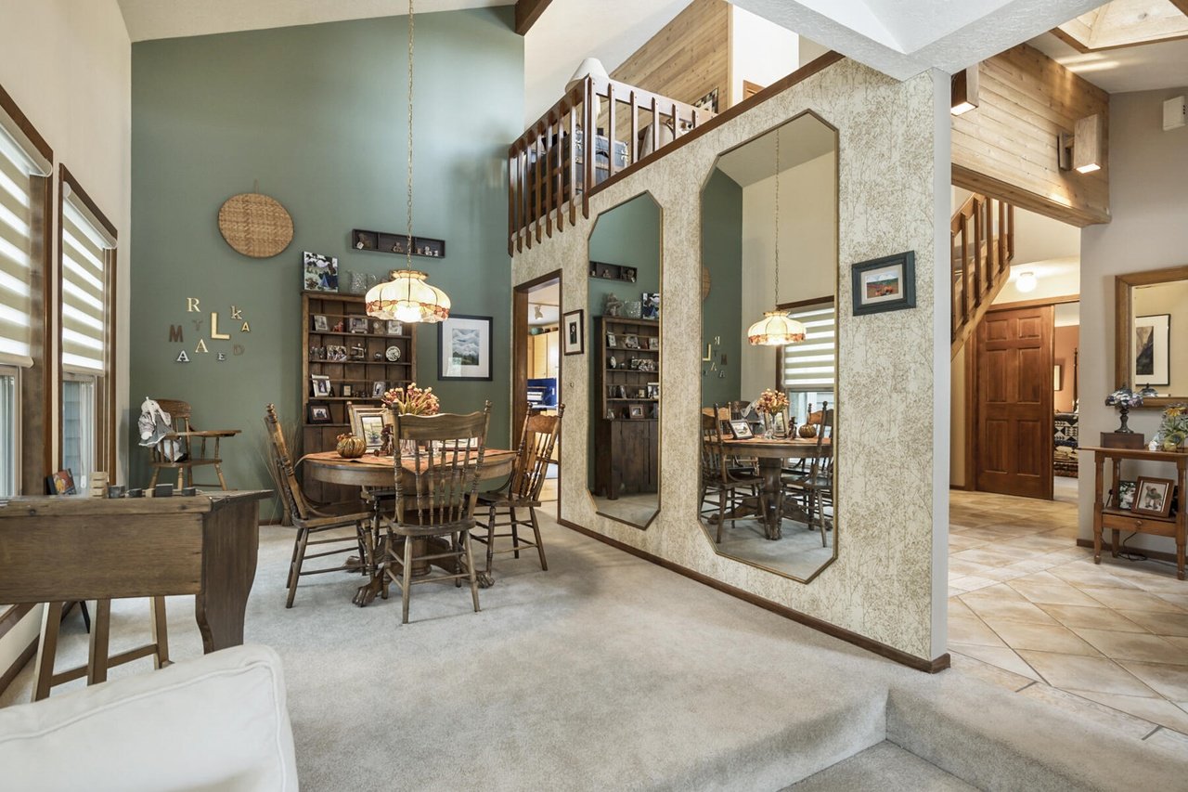
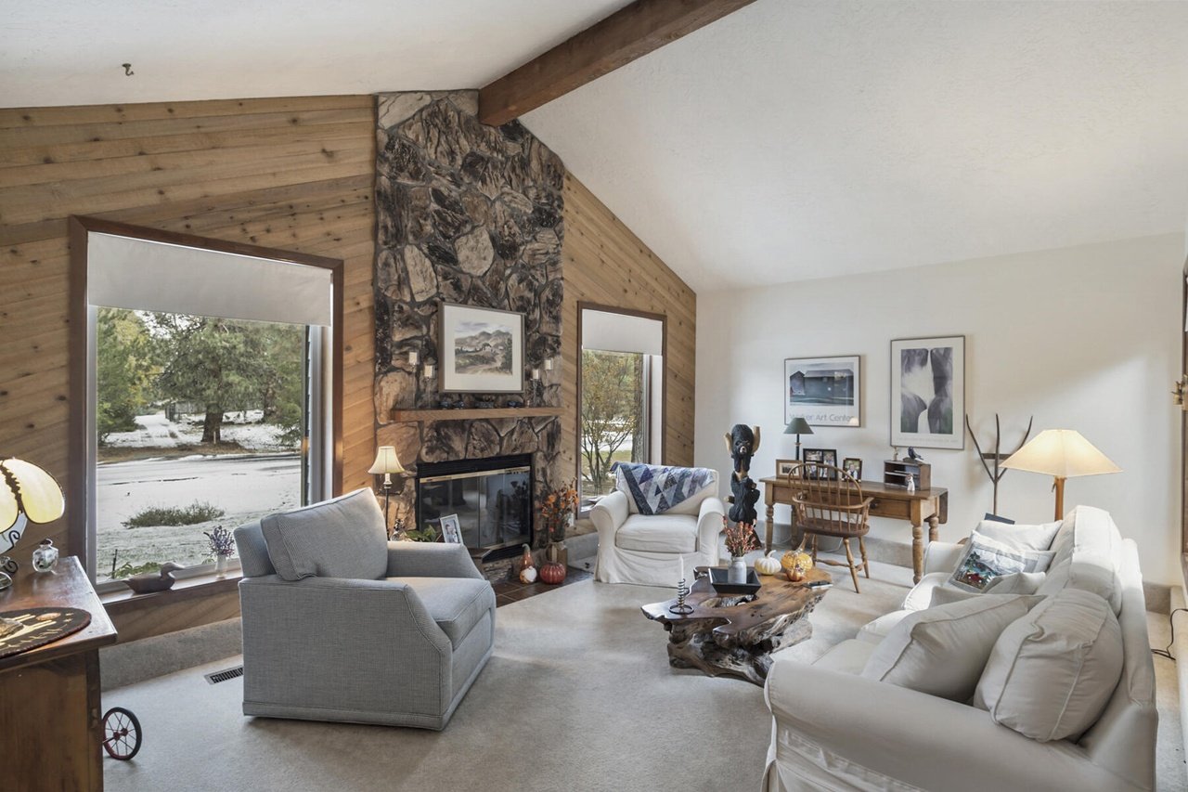
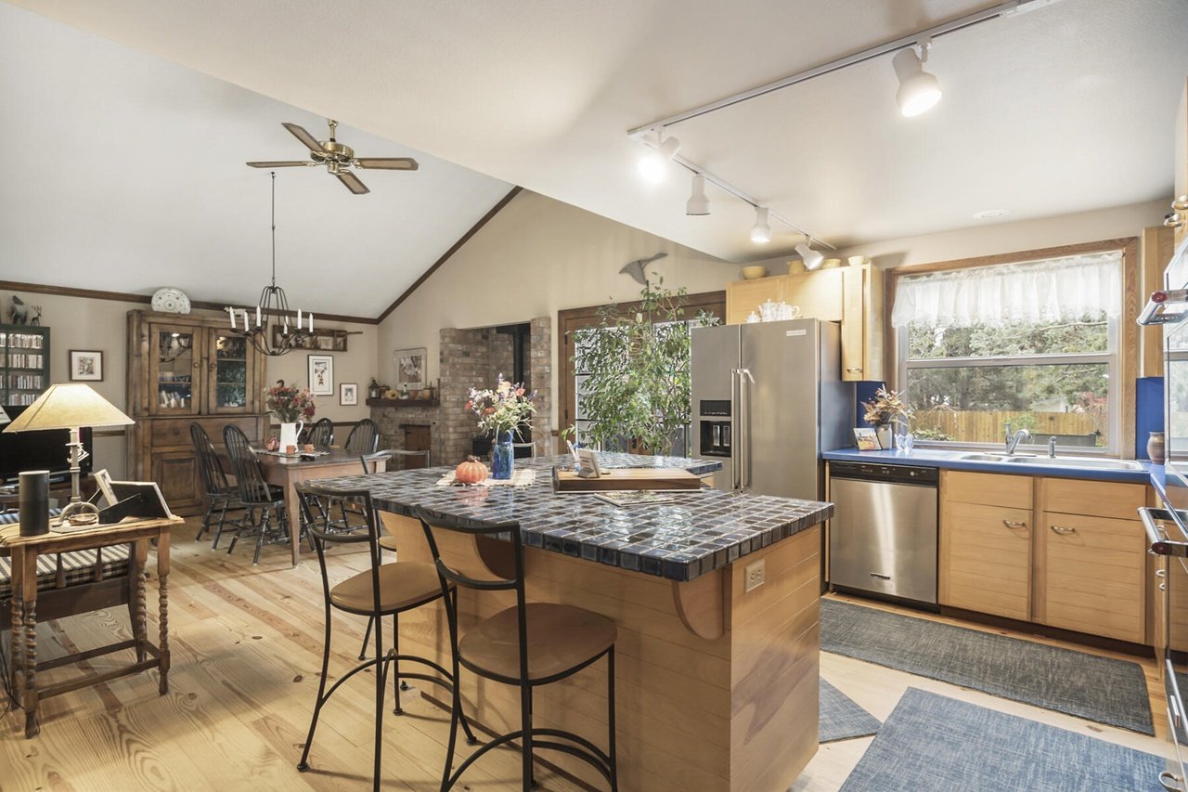


After
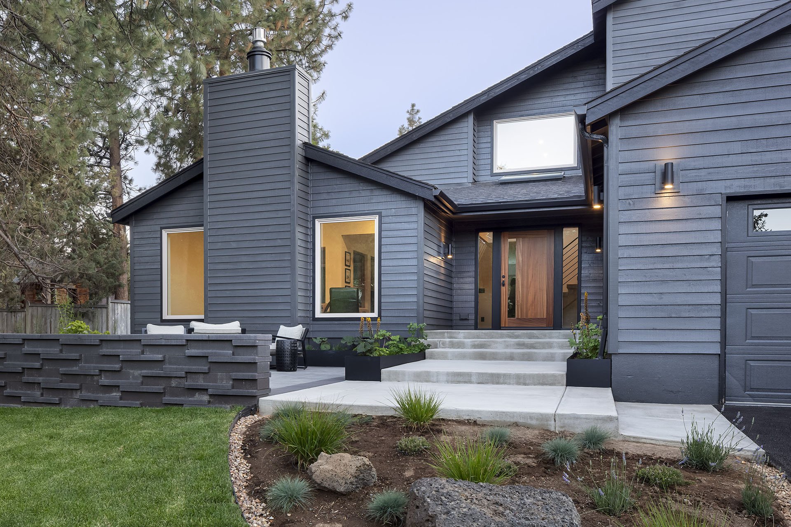

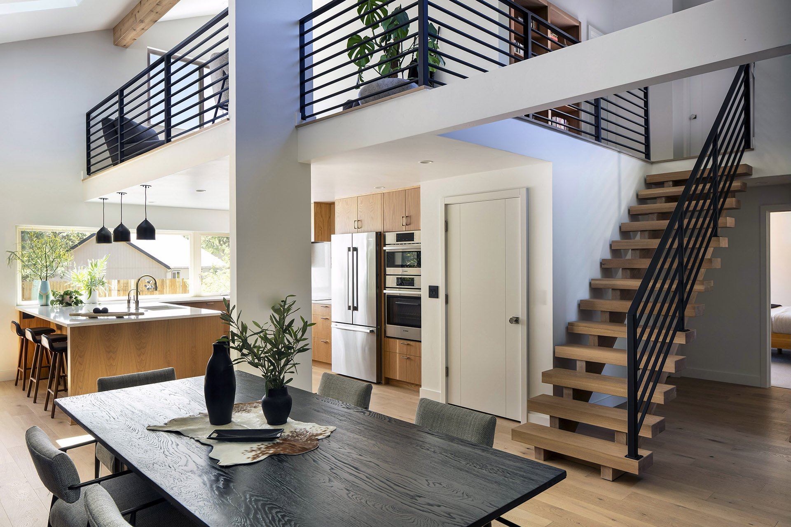

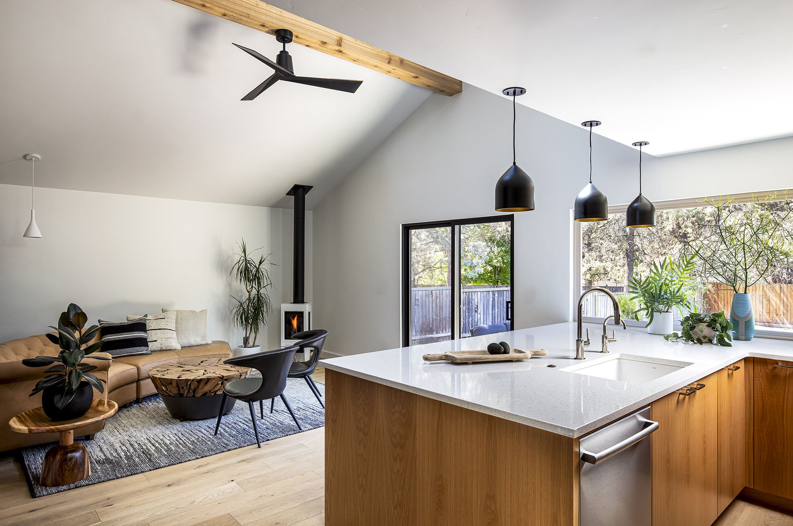
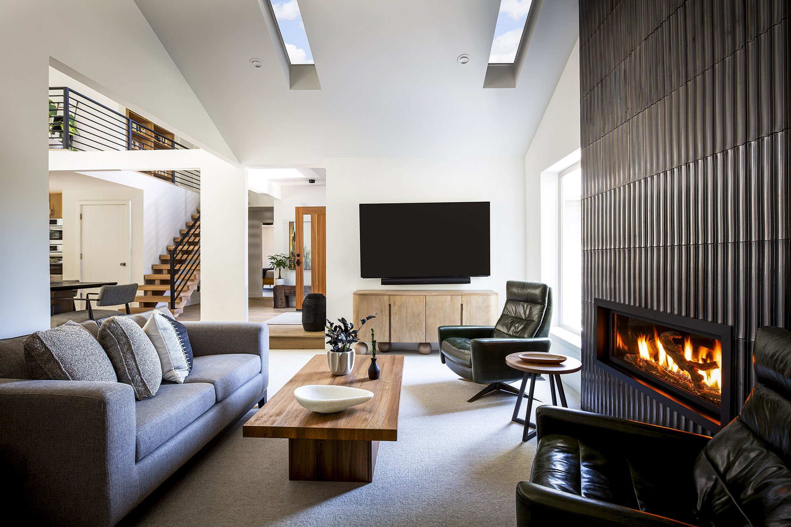
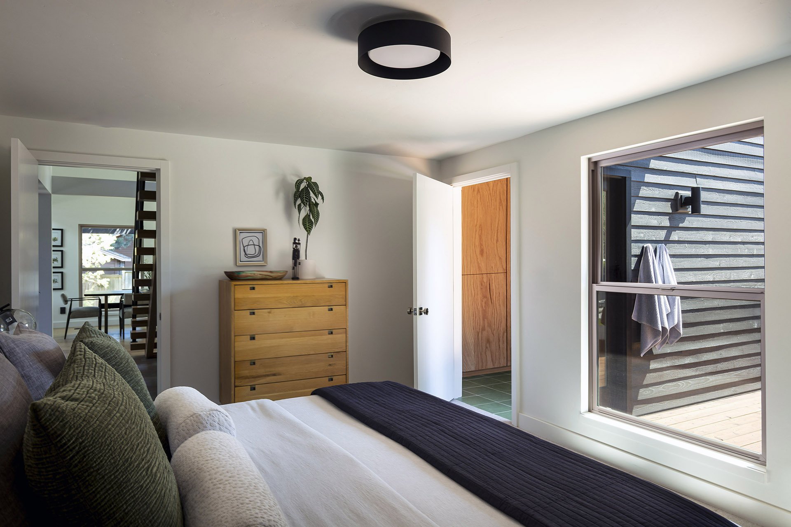
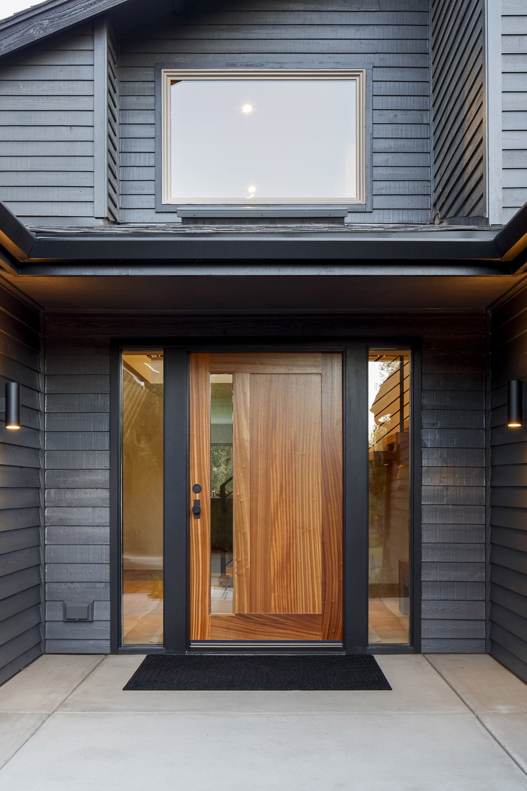
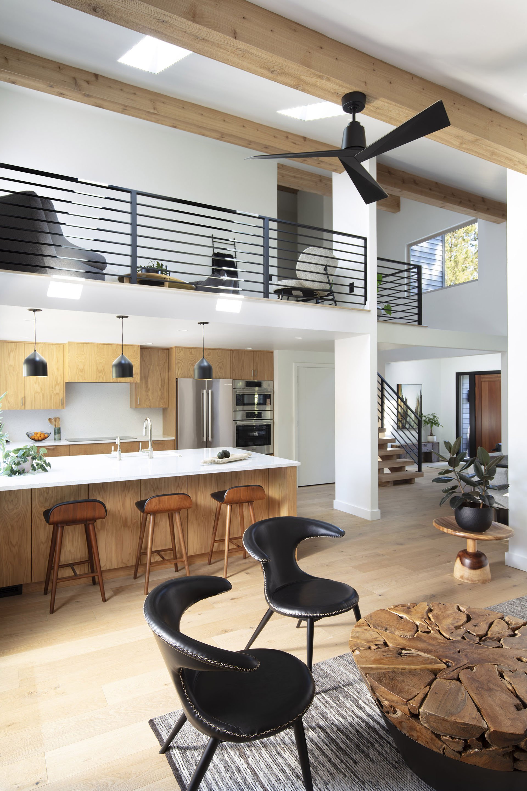
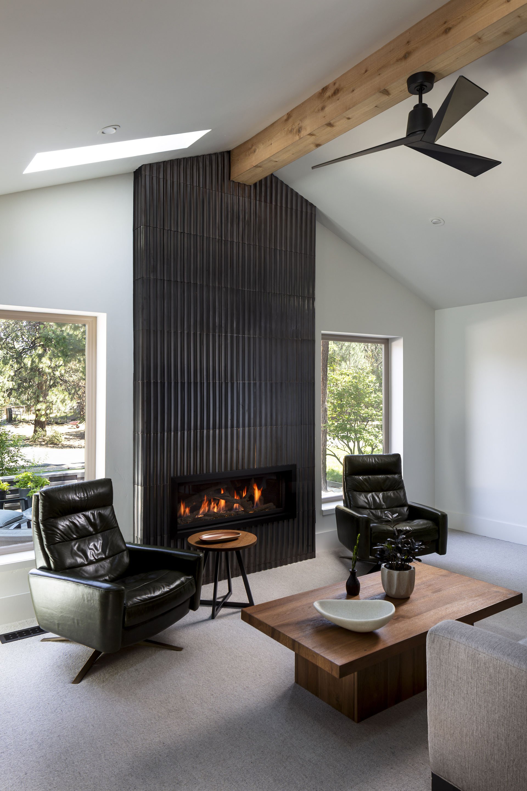

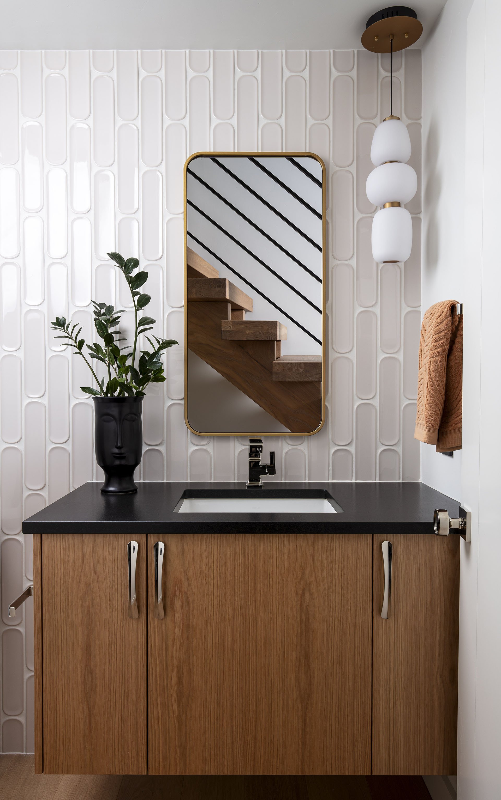

Project Team
Lead Designer + Architect: Sarah Pierce
Architect: Tyson Gillard, Licensed Architect + General Contractor
Construction Project Manager: TJ Boatright
Construction Site Superintendent: Lucas Forte
Lead Carpenter (Framing): Brandon Fulton
Carpenter: Kelik Summer
Carpenter: Nicholas Davidson
Carpenter: Jon Richardson
Project Admin.: Dawn Robison

