
Modern Farmhouse Kitchen + Primary Bedroom Remodel
Bend, Oregon.
Drawn to Bend, Oregon for proximity to family, distinct four seasons, and phenomenal access to outdoor recreation, an empty-nest couple from Southern California decided to move north for their next life chapter. After an extensive real estate search, the couple finally purchased a mixed-style 2003-built home on the backside of Awbrey Butte.
Knowing that they may not get everything they were looking for in a home purchase, the couple carved away a remodel allowance to dial in miscellaneous items that might need improvement. Most notably, the existing kitchen was spacious, but it didn’t maximize exposure to Central Oregon’s amazing year-round sunlight and had dark pockets, and the use of cherry wood throughout the house while beautiful, further exacerbated the kitchen/home’s darkness. More, the kitchen concentrated most of the common uses to one side of the room and the island was undersized for the space. In addition to the kitchen, the homeowner wanted to further brighten the house with new paint throughout, minimize the use of the cherry casework, and replace outdated/undersized TV built-ins with fresh and more simple spaces that would accommodate new flat screen TVs.
In the end, a brighter, more chearful aesthetic was created to welcome the couple and their family to Central Oregon.
Before



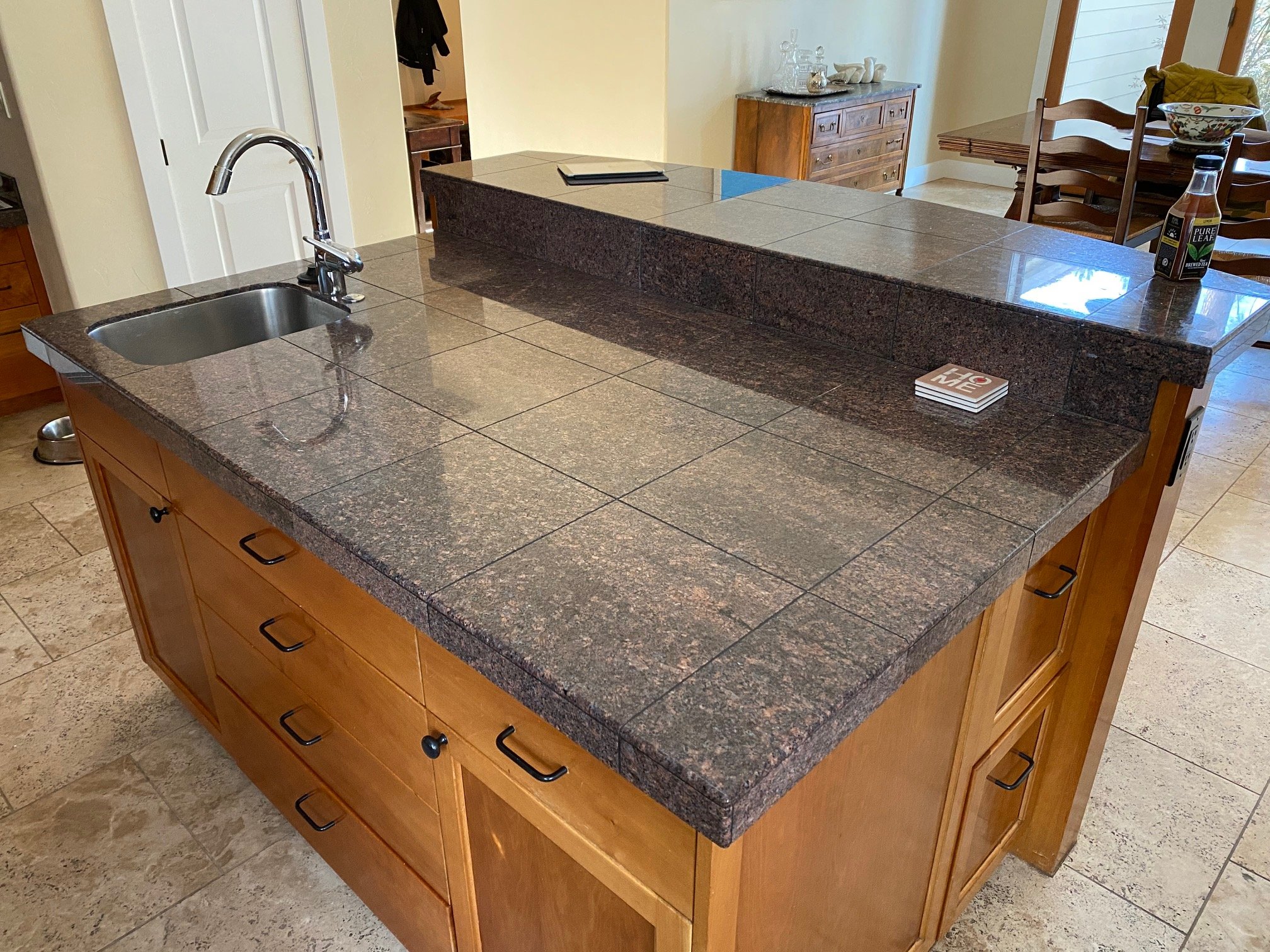


After

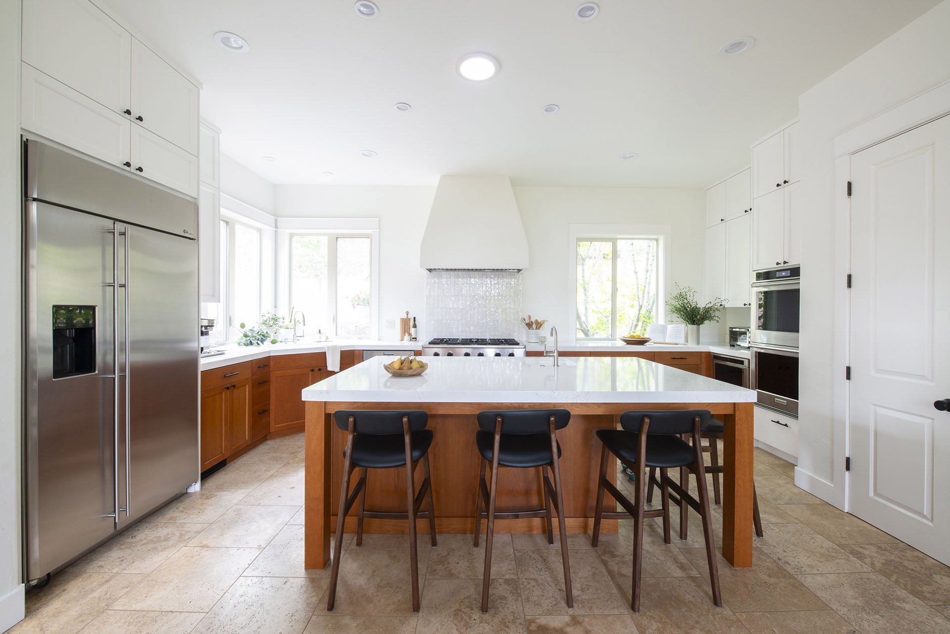
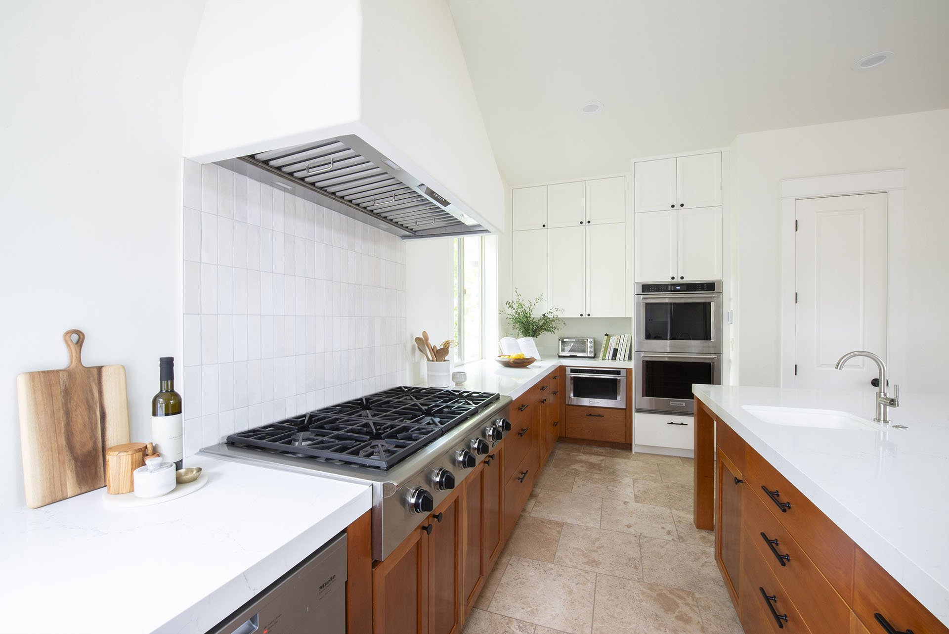

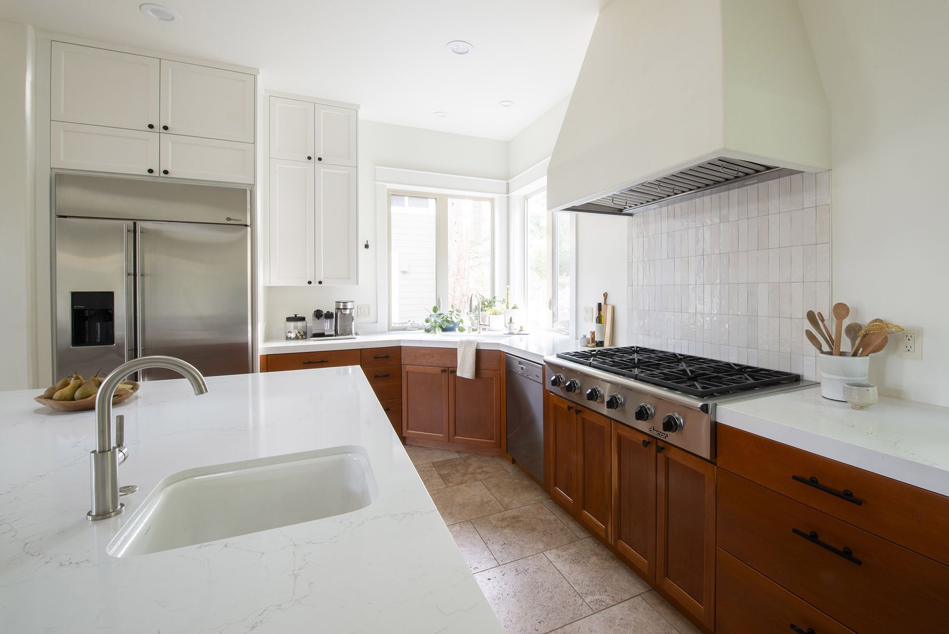
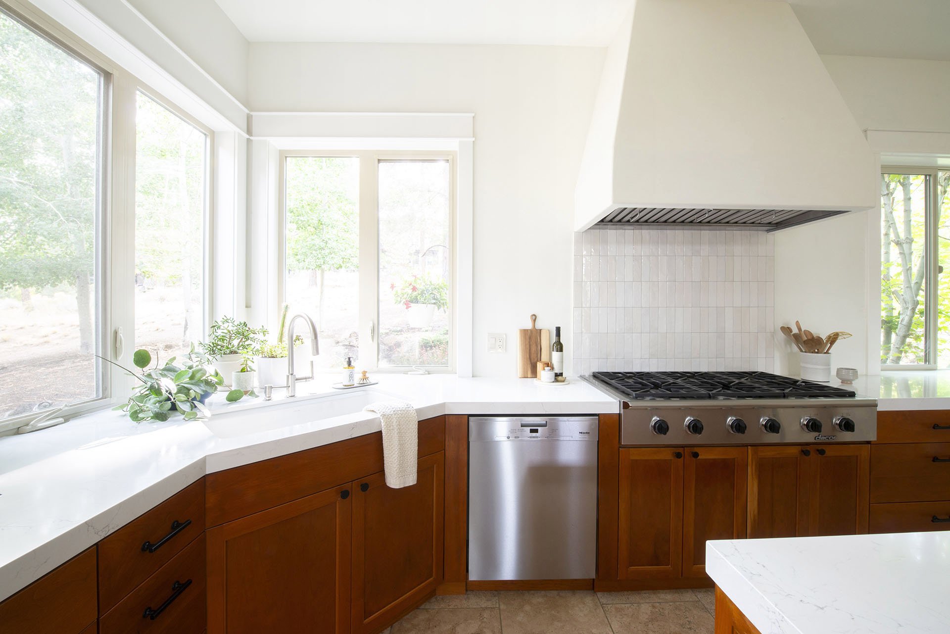
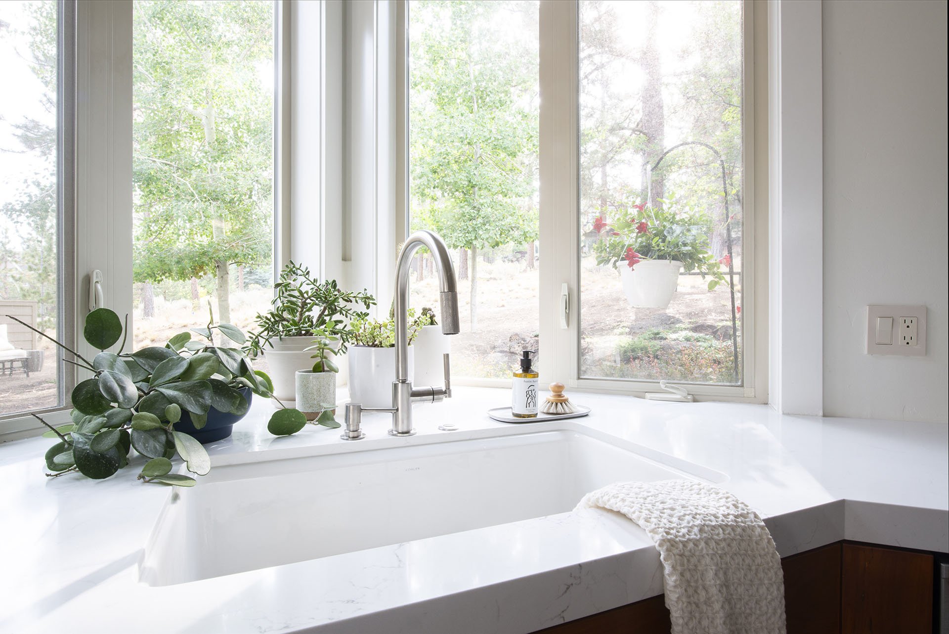
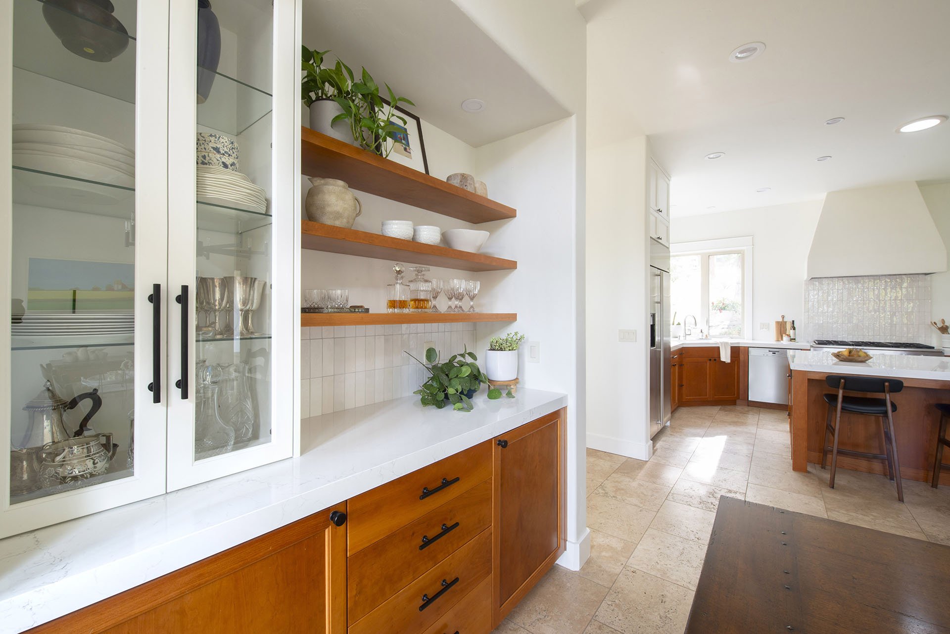



Drawings


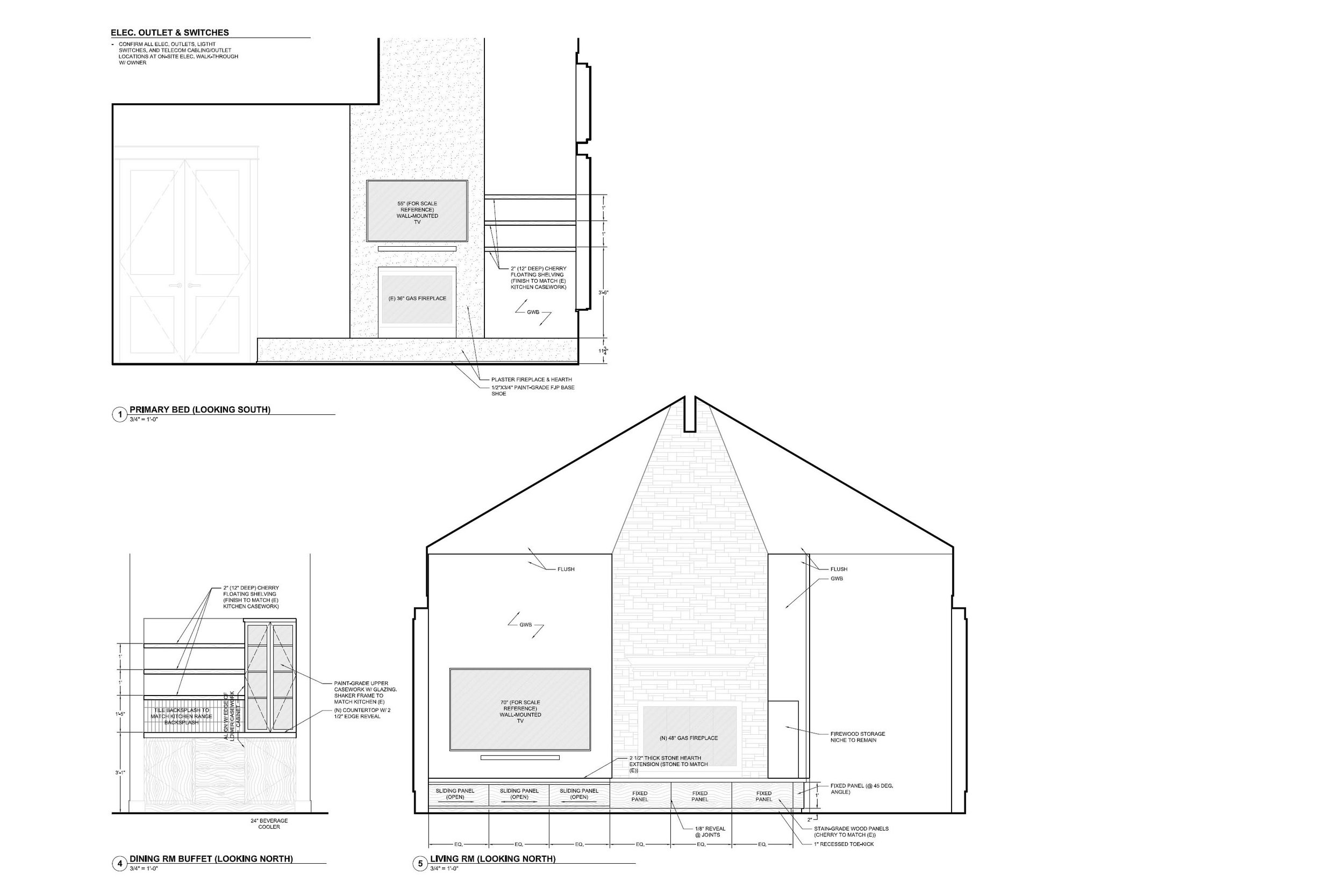
Project Team
Architect: Tyson Gillard, Licensed Architect + General Contractor
Project Manager: TJ Boatright
Project Manager + Site Superintendent: Lucas Forte
Lead Carpenter: Brandon Fulton
Carpenters: Nicholas Davidson, Jon Richardson, Kelik Summer
Project Admin.: Dawn Robison













