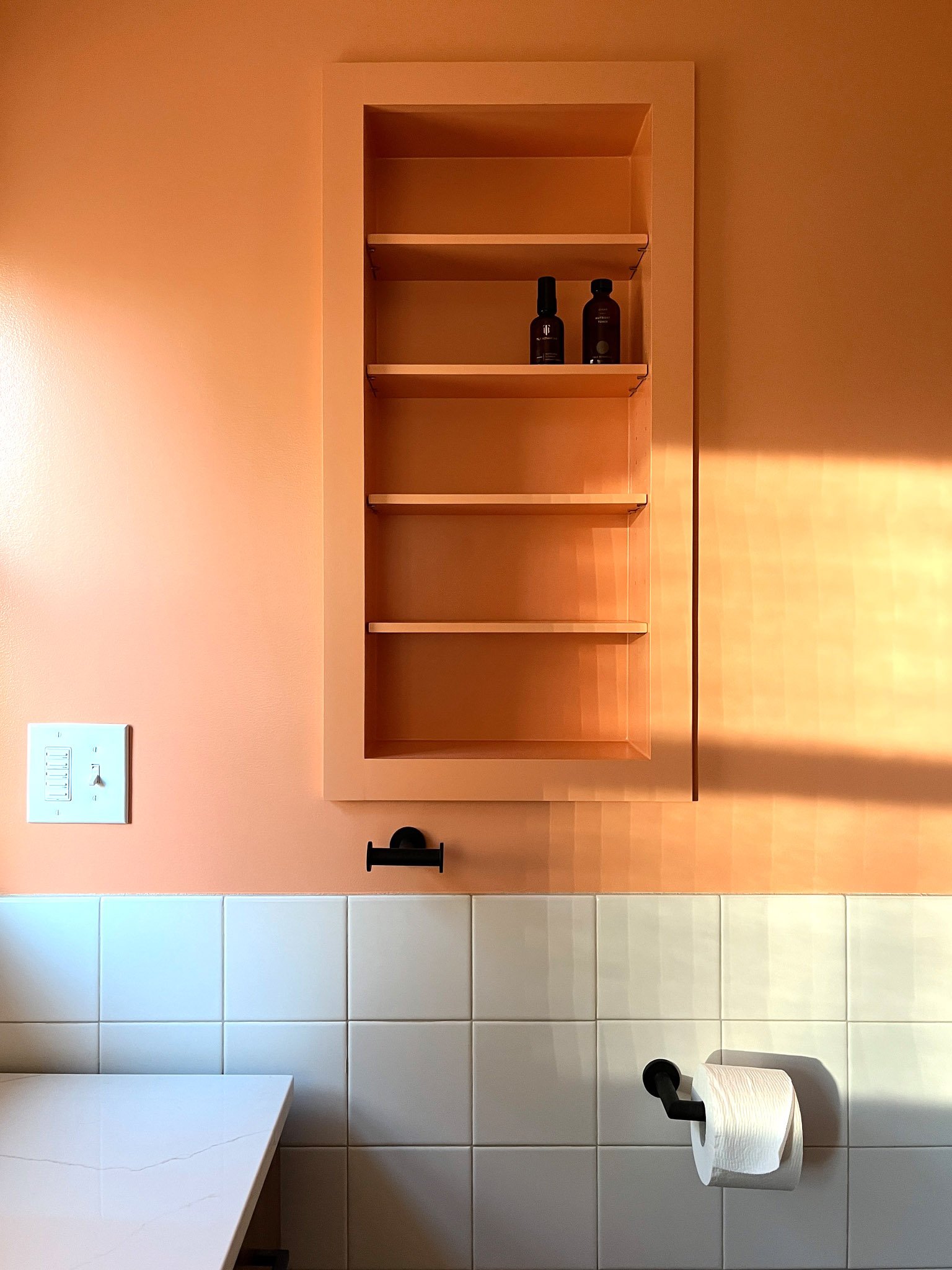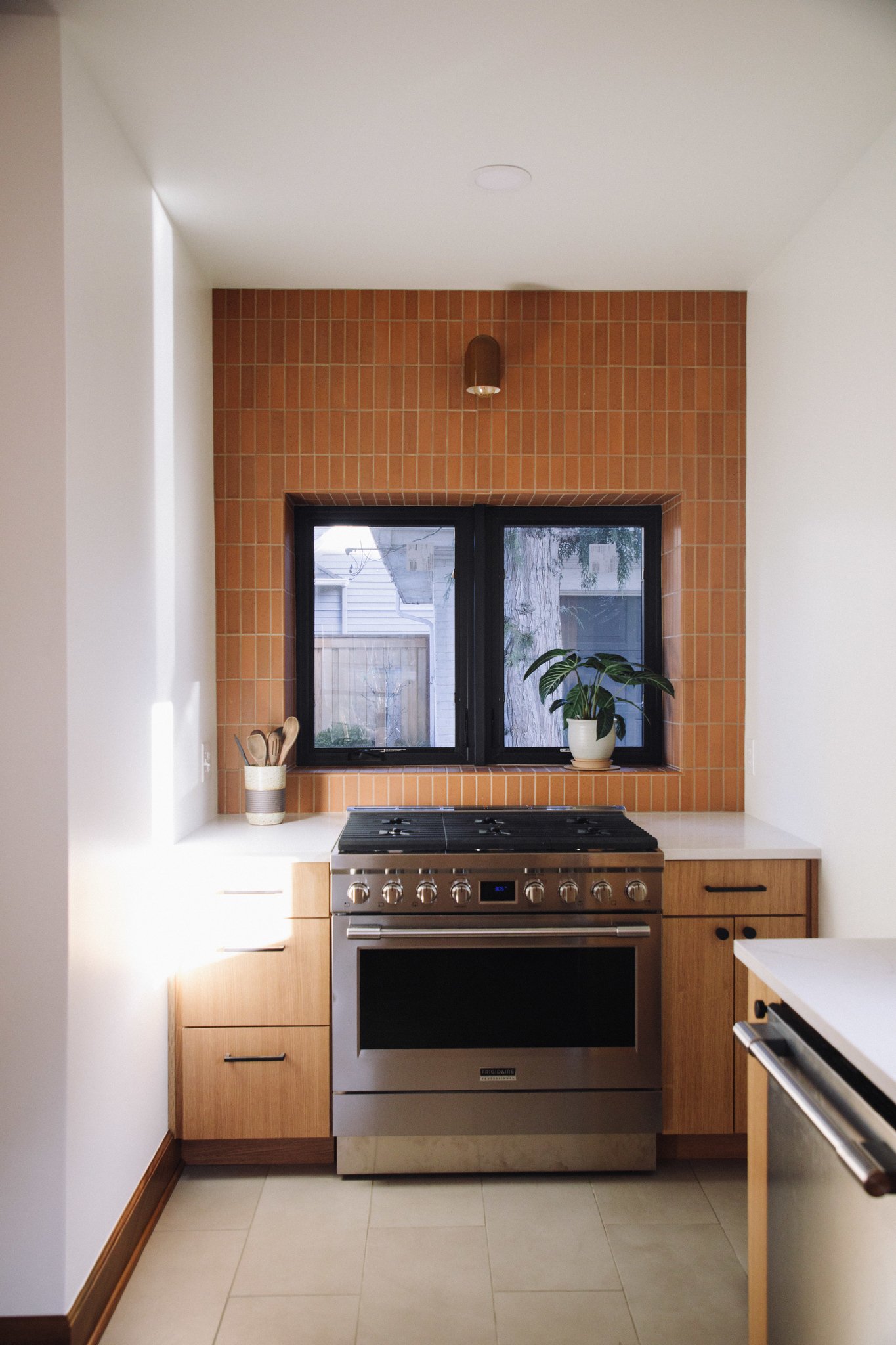
Modern Kitchen + House Remodel
Portland, Oregon.
In 2018 a couple from the Bay Area with their two kids relocated to Portland for work. They found a home in one of the city’s most coveted neighborhoods, Irvington, in inner northeast Portland. With close proximity to Grant Park and some of the city’s best schools their new home was near perfect… with the notable exception that much of the house was going to need modernizing to meet their functional requirements and aesthetic desires.
Built in 1929, the exterior of the house has a charming French colonial style, but unfortunately the interior was a hodge-podge of various remodels and updates gone wrong.
The task at hand was to embrace many of the historic elements that made the home special, while at the same time overhaul everything that wasn’t working with a bolder, modern, and more colorful design that reflected the couple’s spirit, personality and style.
Functionally, many of the key rooms (kitchen, dining, living) of the house were compartmentalized, severely limiting family and guest social interactions and engagement - hence, a core criteria of the design hinged on merging the kitchen and dining experience, opening the spaces up, blowing out interior walls, brightening the spaces, and bringing more connection to the rest of the house.
In the end, the remodel of the Irvington home included an entirely reimagined kitchen and dining room, a refreshed foyer and main hallway, and completely reskinned powder room and upstairs bathroom, along with all new flooring on the main level, and structural and thermal insulation upgrades.
Before
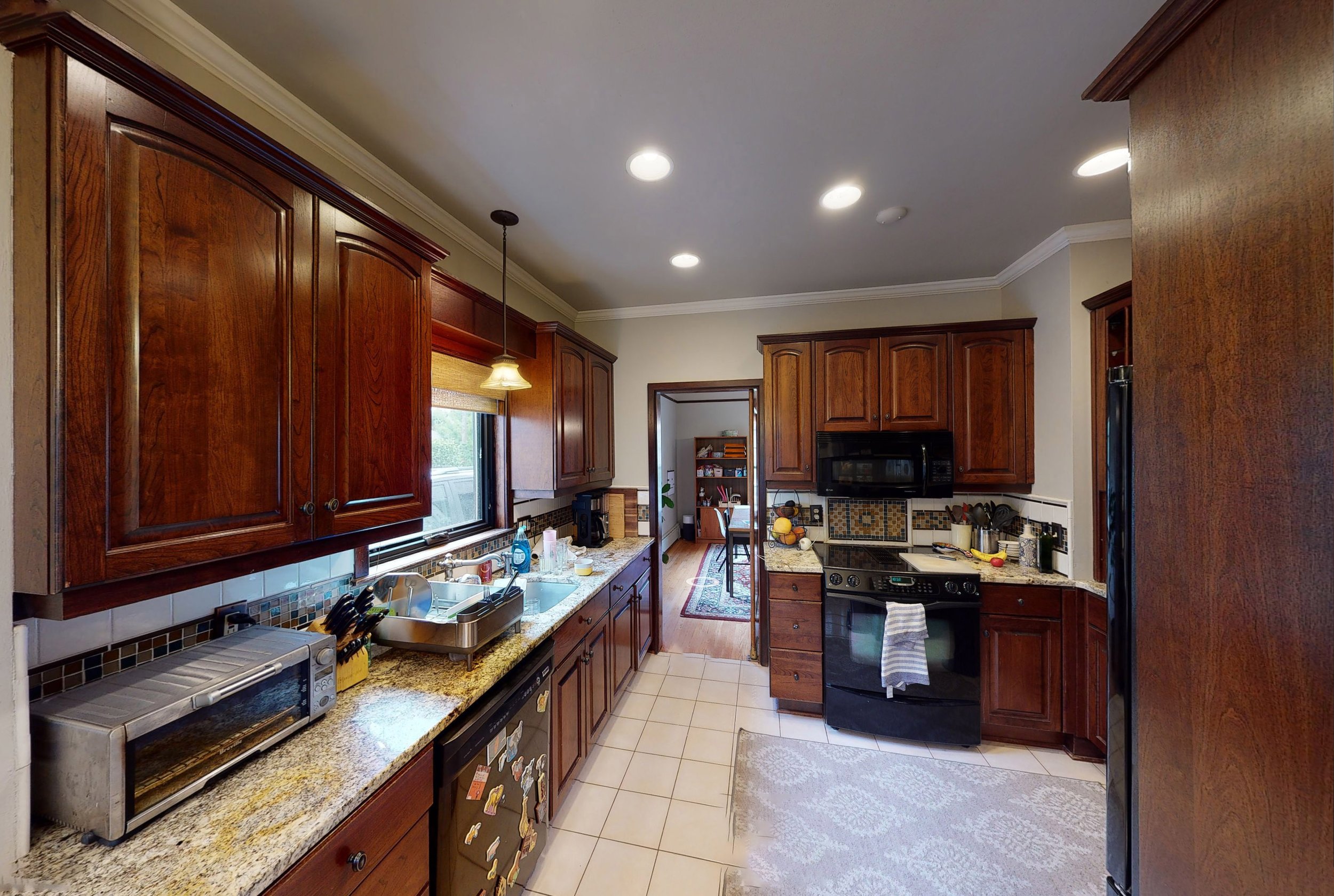


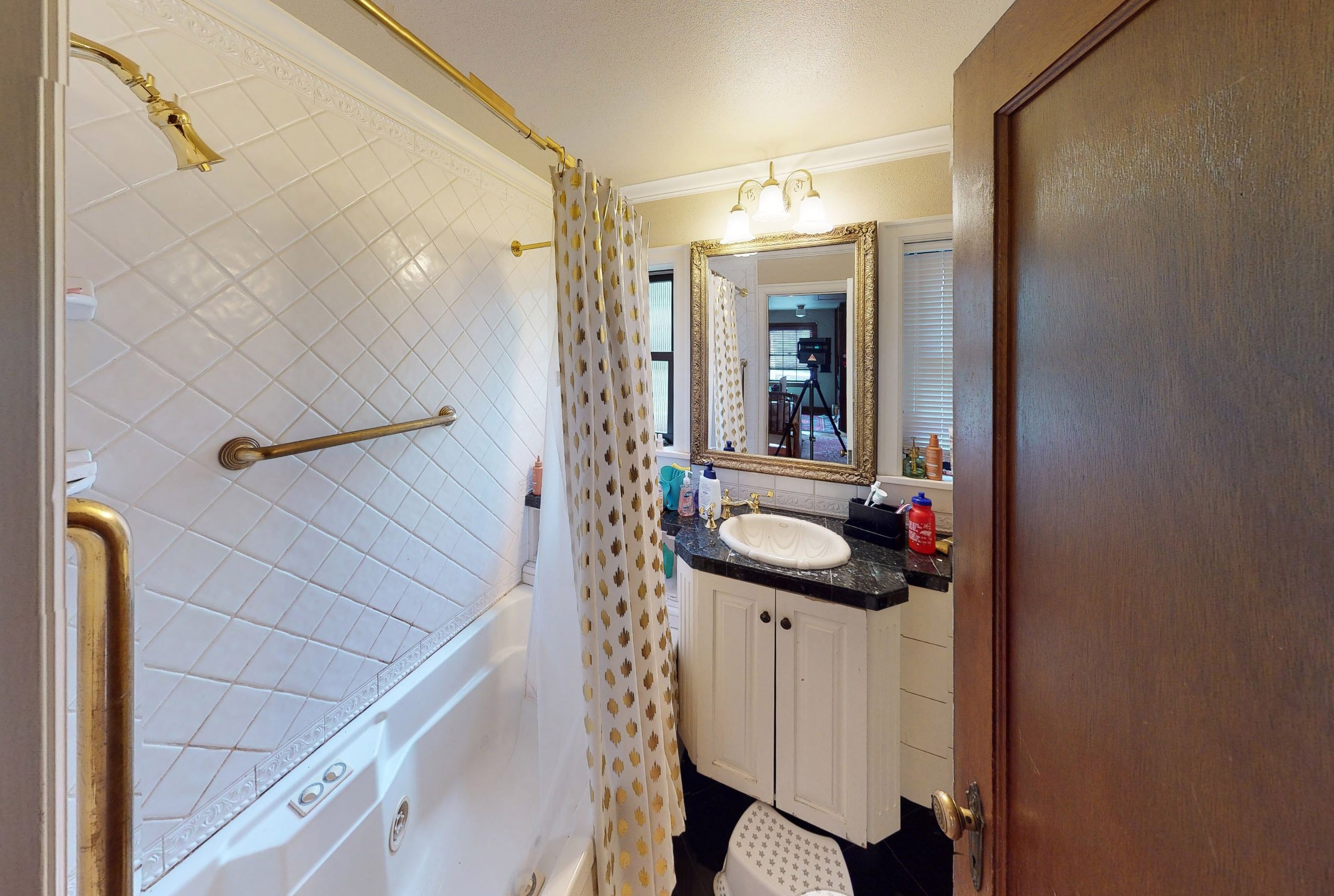
After


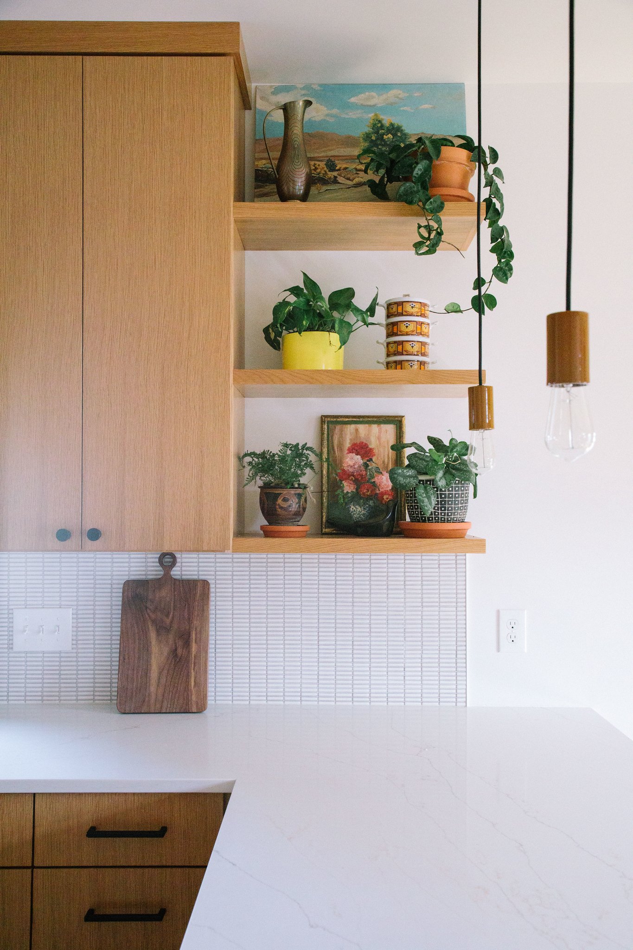



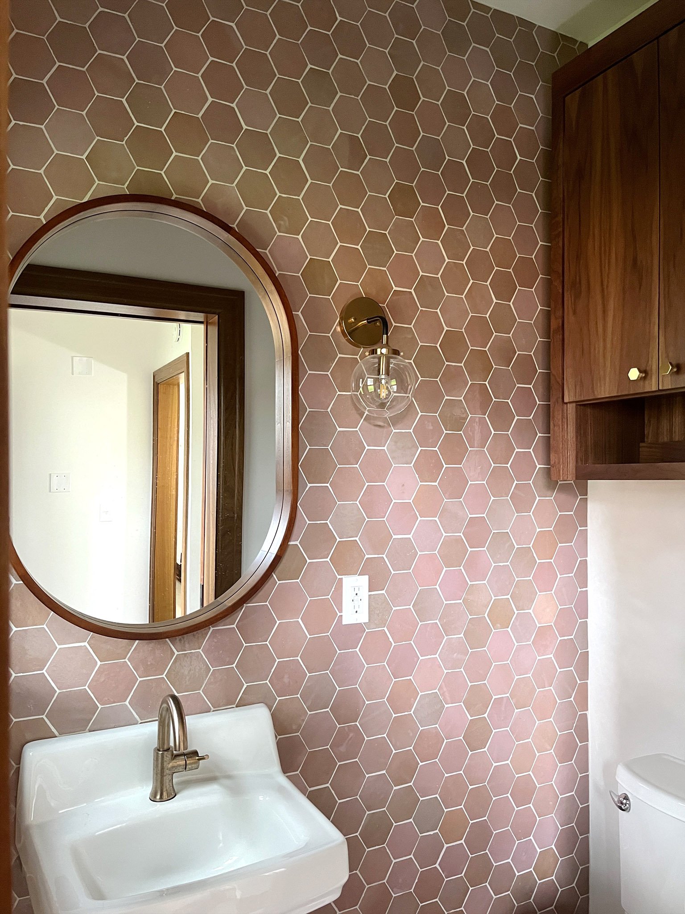
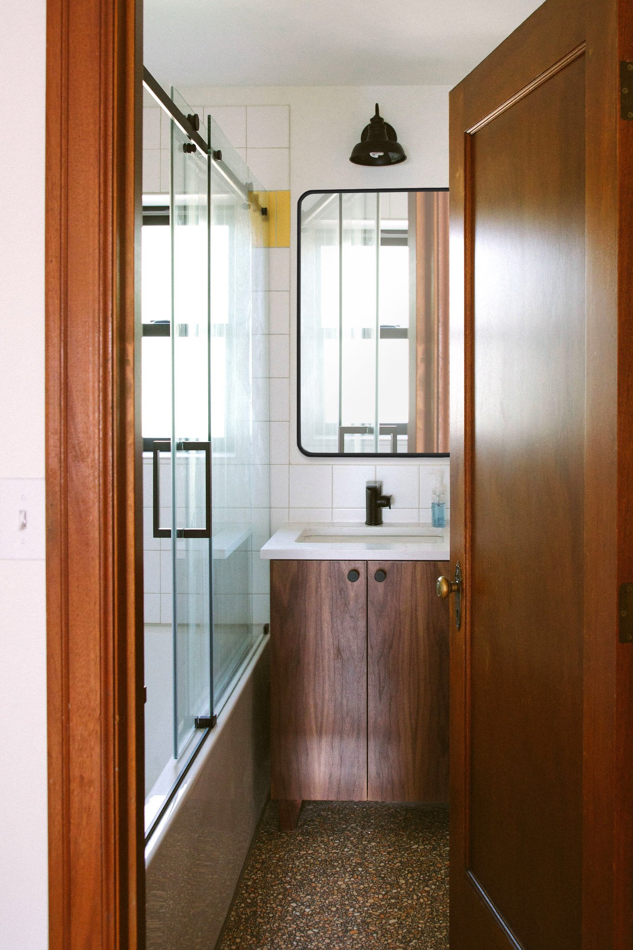
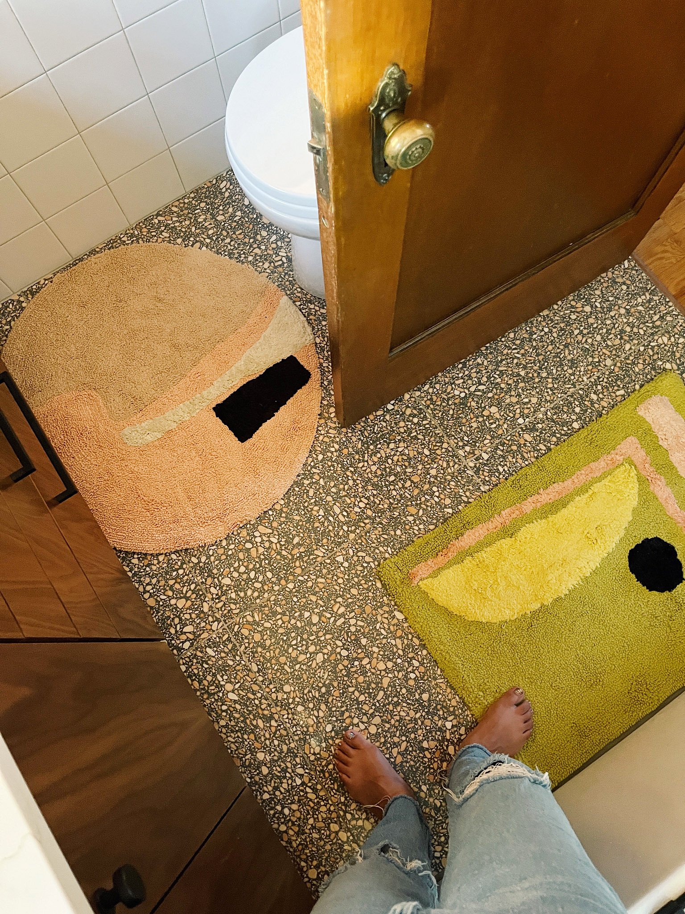


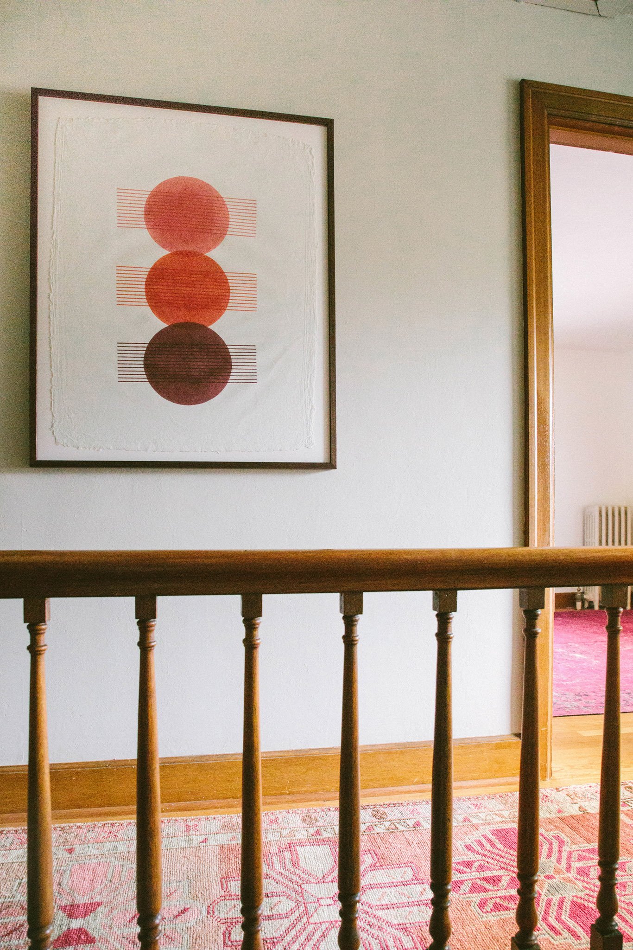

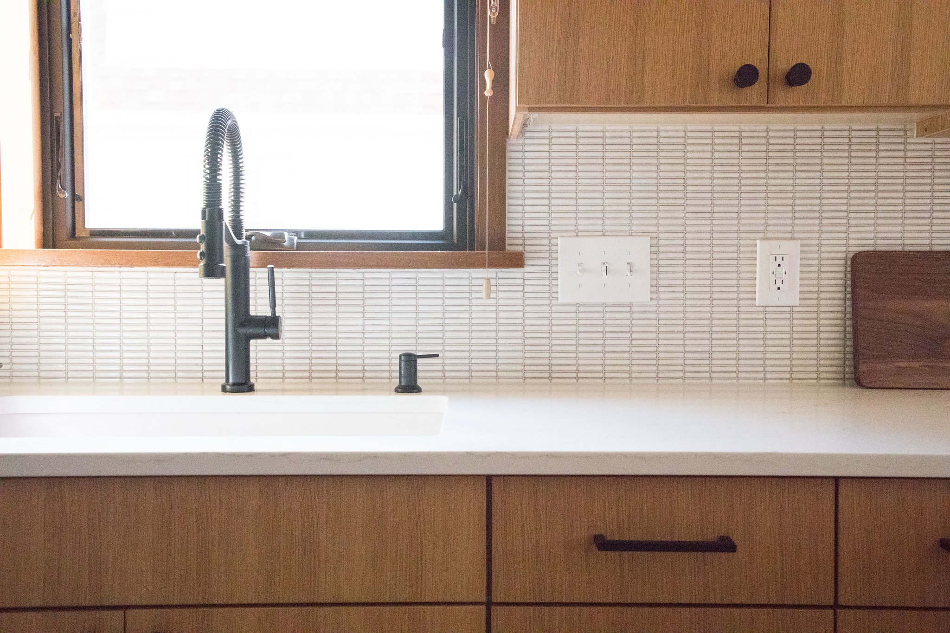

Project Team
Architect: Chase Sparling-Beckley
Construction Project Manager + Architect: Tyson Gillard, Licensed Architect + General Contractor
Designer: Soren Appoldt
Project Coordinator: Lauren Lynn
Lead Carpenter: Slade Auel
Carpenter: Shadric Dowden

