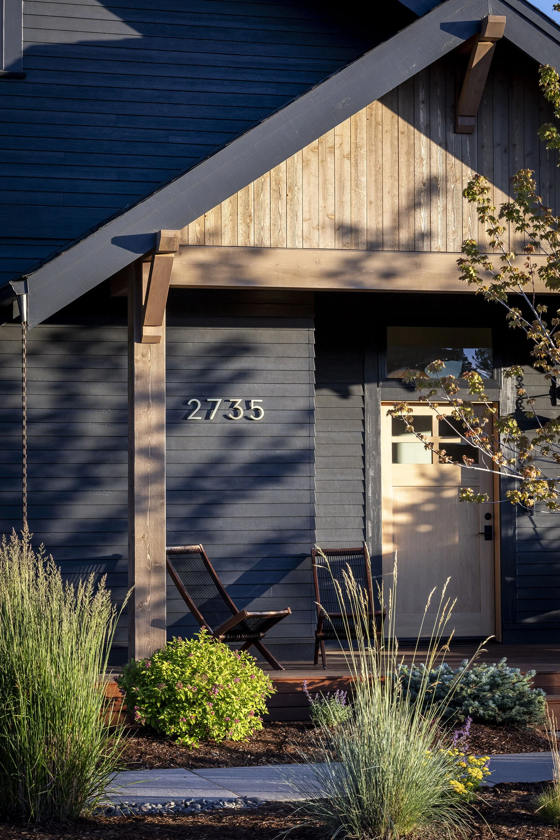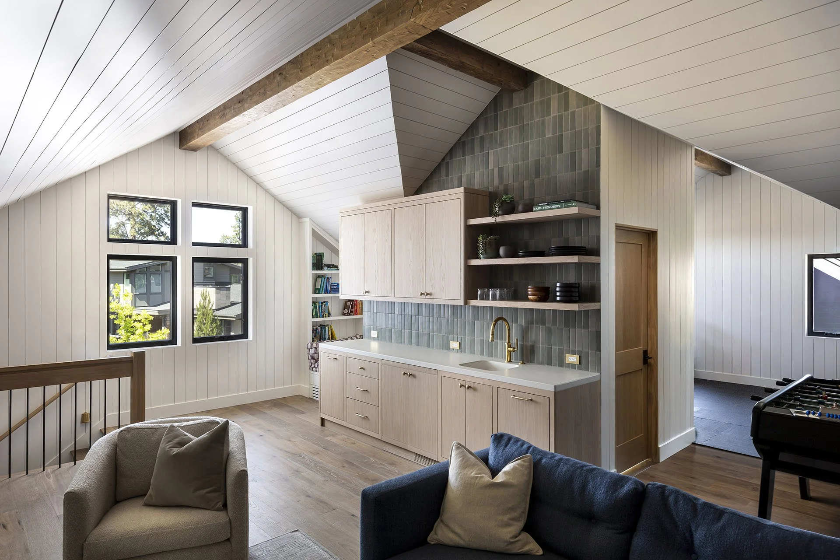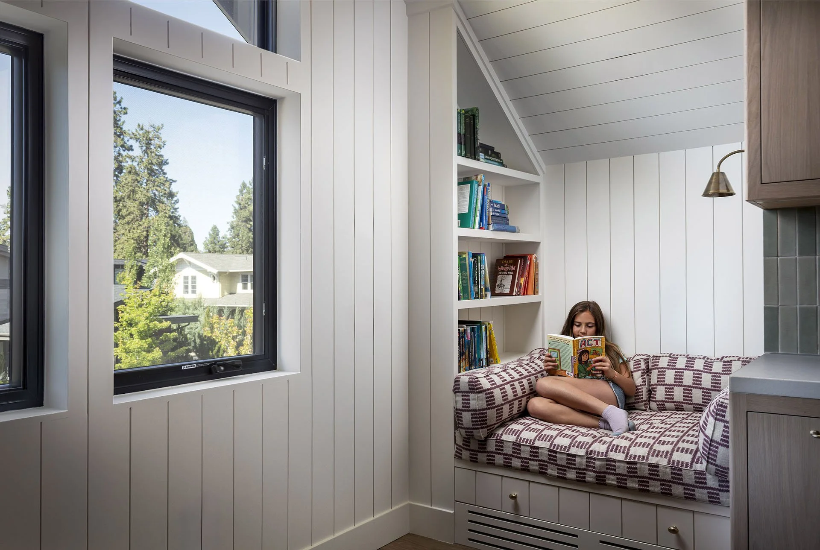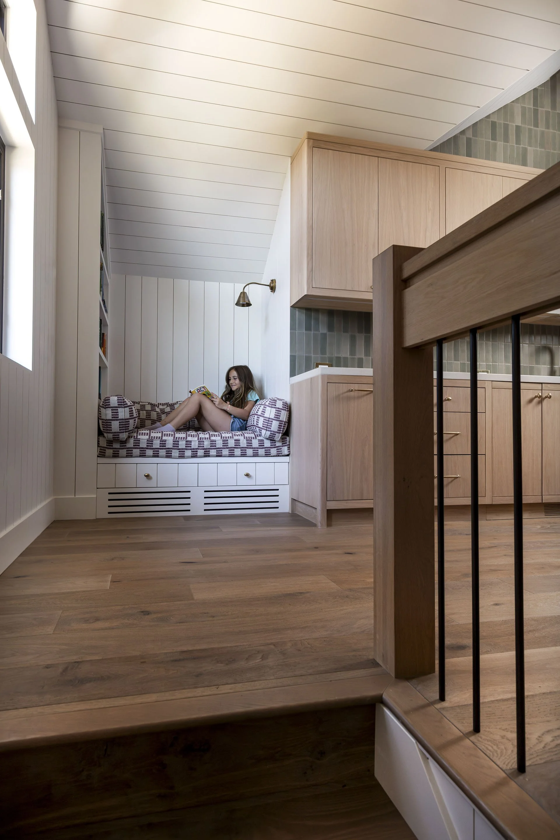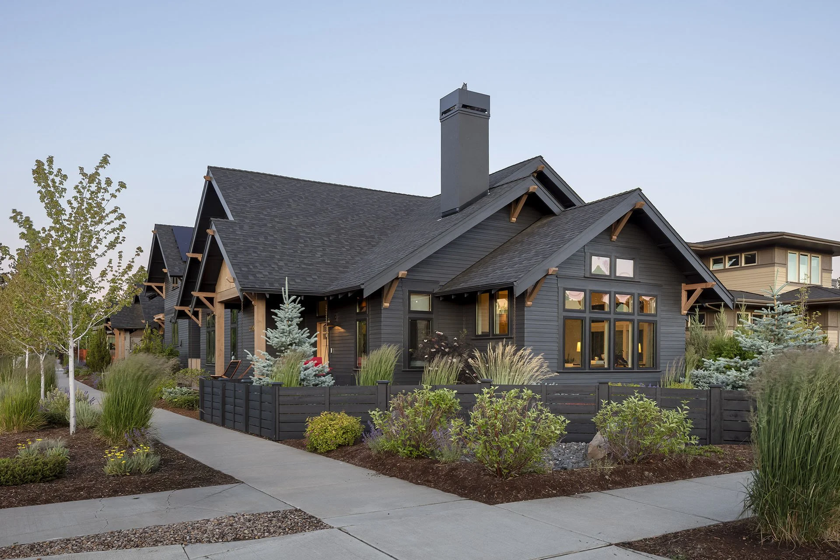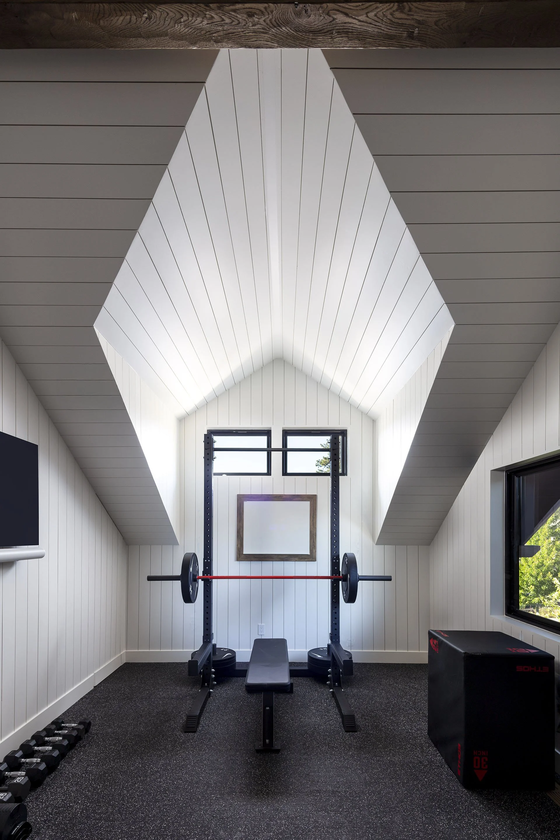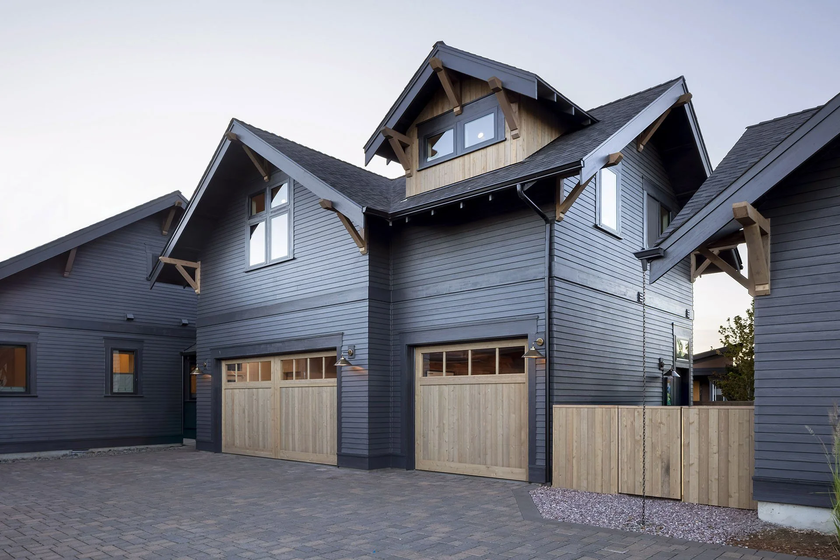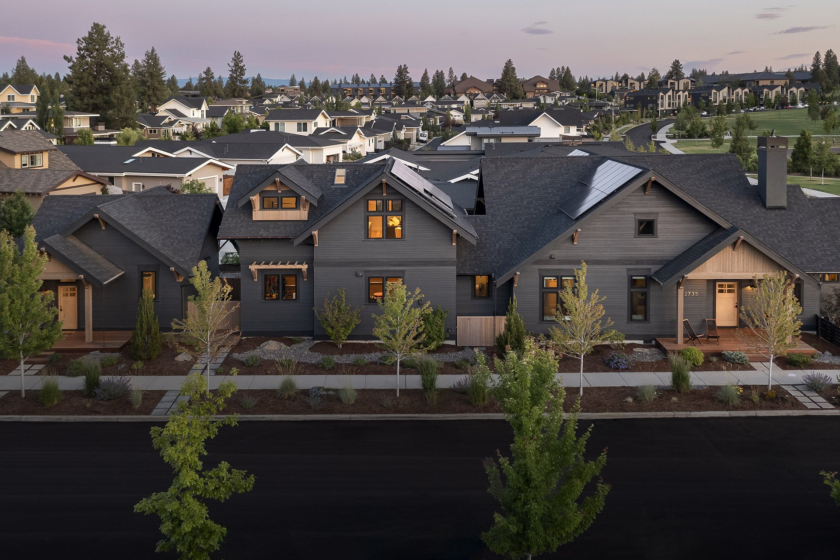
NW Crossing Craftsman Home Modernization + Garage 2nd Floor Addition
Bend, Oregon.
A long-time dream of the owner to be closer to the mountains and embrace in the associated “mountain lifestyle”, Life Design Build’s client finally made the move to Bend, Oregon from Eugene in 2022, during the height of the COVID pandemic.
Attracted to Bend’s Northwest Crossing neighborhood for its proximity to amazing shops and restaurants, walkability to adjacent schools, and access to public lands, the client eventually purchased this 2018-built craftsman-style home across from Discovery Park. While the property included a 576 sf ADU (Accessory Dwelling Unit) that they affectionately referred to as the “casita”, the owners quickly realized that the home’s 2,165 sf (with only one living room) wasn’t quite enough space for their family (w/ two kids and a dog) and the developer-grade finishes didn’t quite meet their quality standards.
In love with the location and the bones of the house, and fresh off a move, the owners opted to upgrade the property and home instead of search for something else.
Before
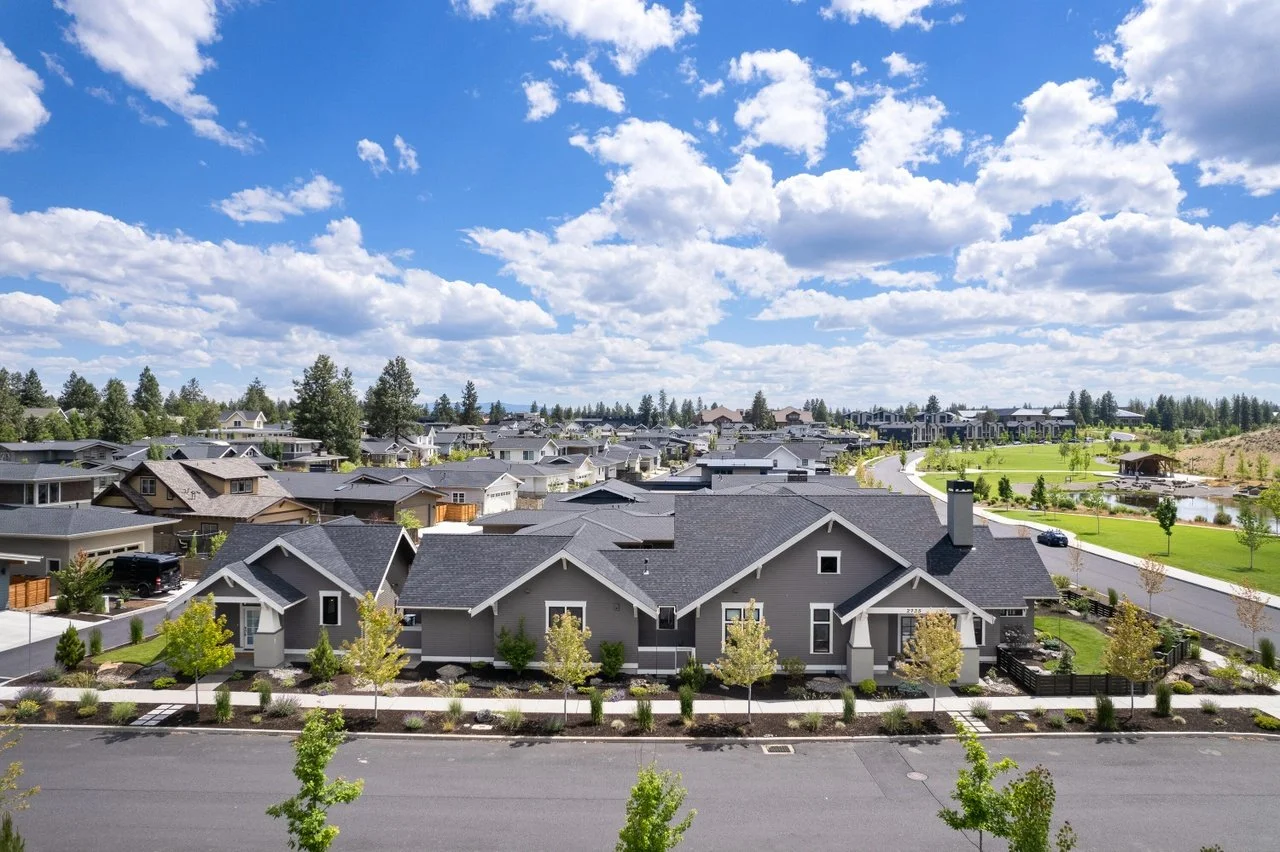



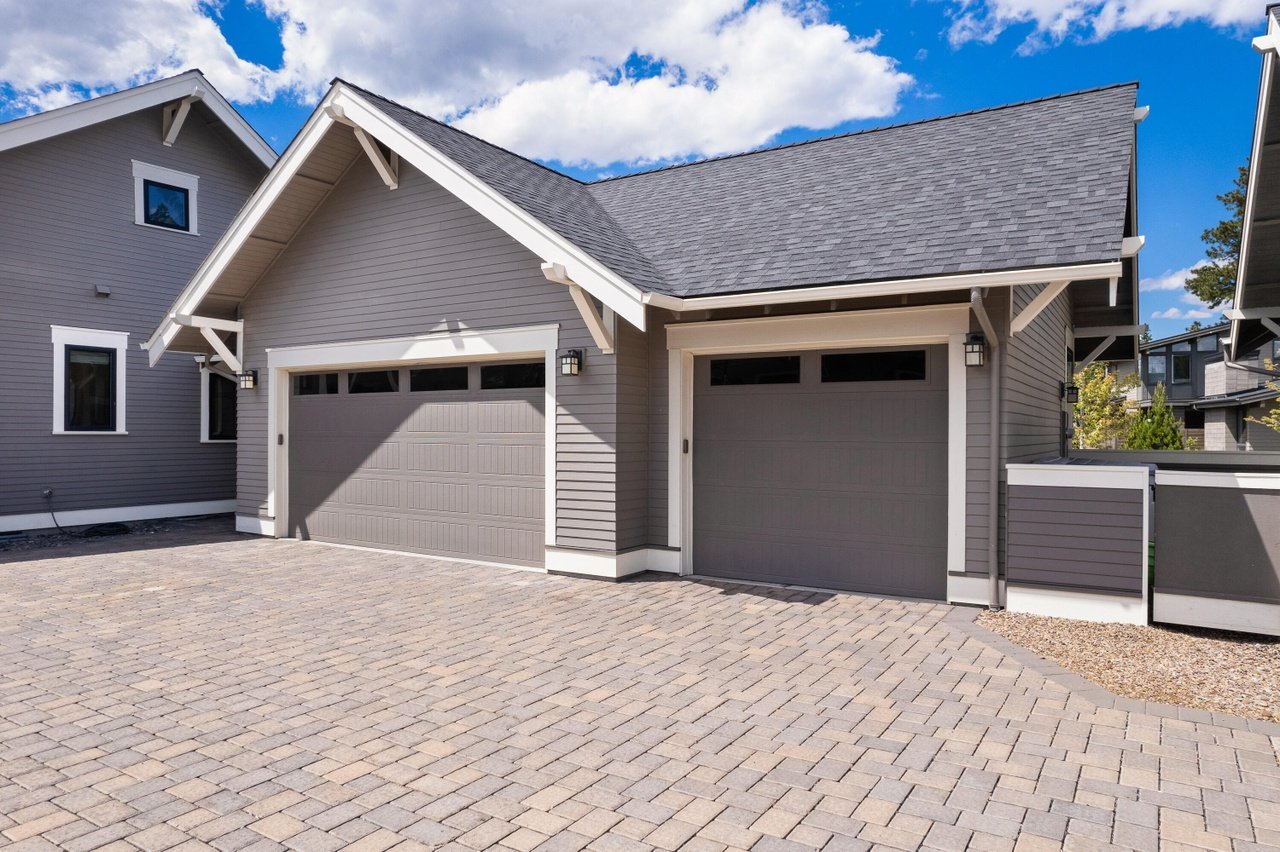
Hiring Townsend Interiors and Life Design Build, the two teams collaborated in parallel to explore ways to gain more space (primarily a retreat/play space for the kids), make low-hanging-fruit upgrades to the house, and bring a more modern, warm and refined finish to the home… primarily its exterior, while still embracing its craftsman details and aesthetic. Orginally, the team explored converting the home’s 10’-tall attic into a usable and occupiable second floor, and while the remodel would add nearly 1,000 sf, the structural upgrades that would be required during construction ultimately proved too invasive for the family. Quick on their feet, the owner actually initiated the idea of an alternate venue for an addition - a second floor addition to the garage, which critically wouldn’t require them to move out of the house during construction.
The team quickly responded, and in the end was able to craft a roughly 700 sf swiss army knife addition above the garage inclusive of a family room, reading nook, kitchenette (featuring sink, mini-fridge, dishwasher, and ice-maker), full bath and gym/flex space. The second floor addition, initially intended for the kids, is now used by the whole family and guests. The team also carved out the third bay of the garage, to create a multi-purpose “man cave” sanctuary, lined with reclaimed barn wood, and the gear storage space required of any honorable Bendite.
Simultaneously, the modernization of the home and ADU’s exterior took shape, introducing a moody darker paint, replacing paint-grade finishes with warm, but rustic cedar accents (including removal of the original clunky entry columns), replacing the concrete patios with rich FSC-certified (sustainably sourced) ipe decks, and adding a near net-zero photovoltaic (solar panel) system.
After





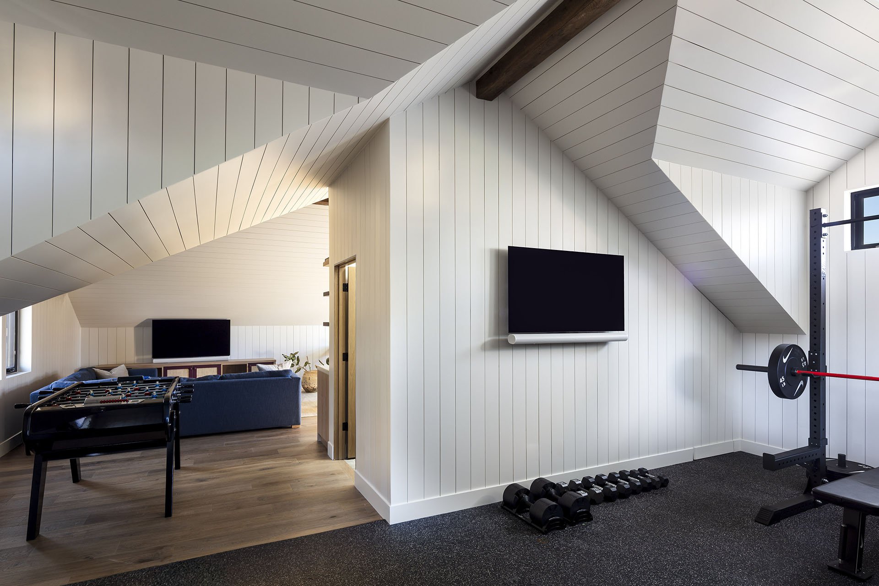
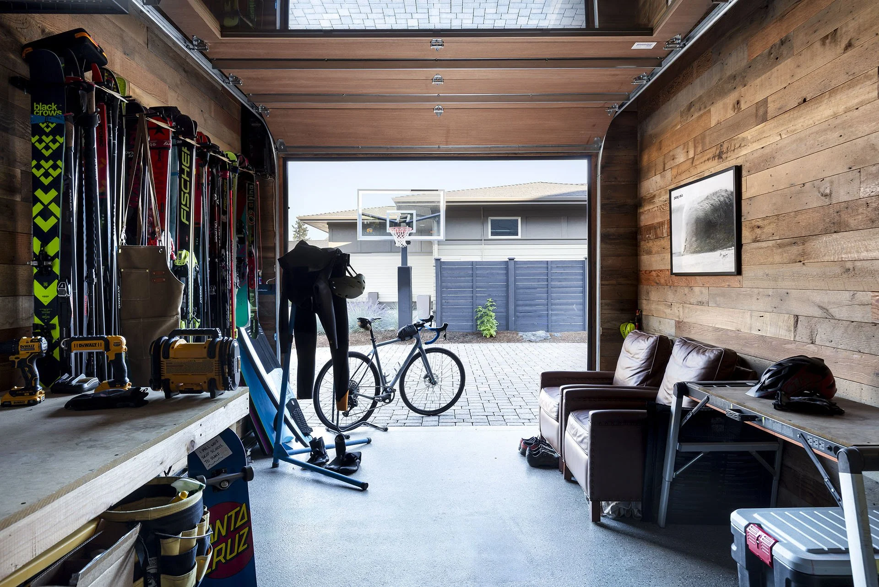
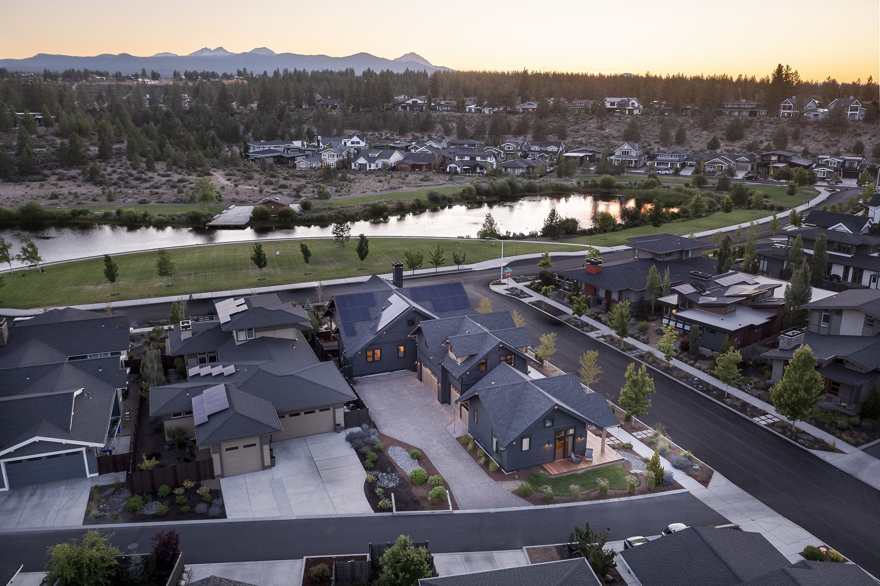





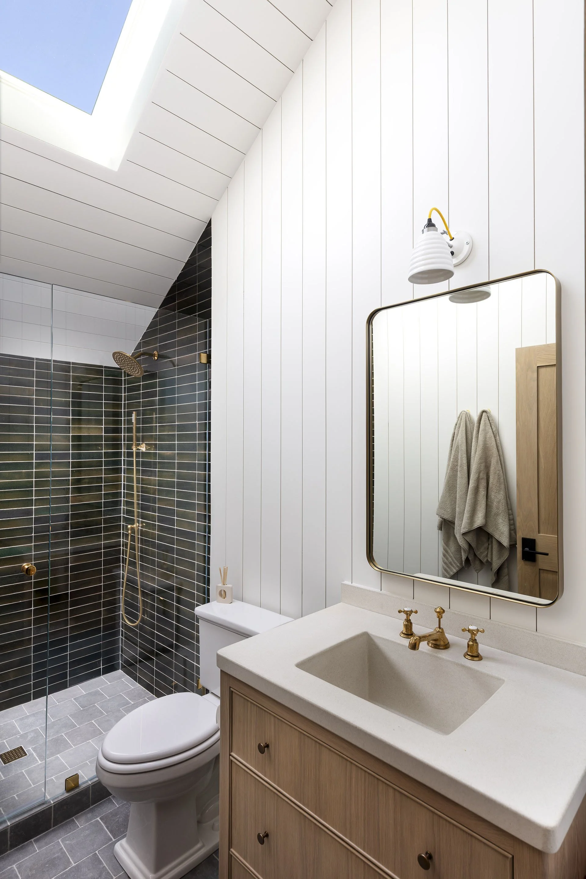
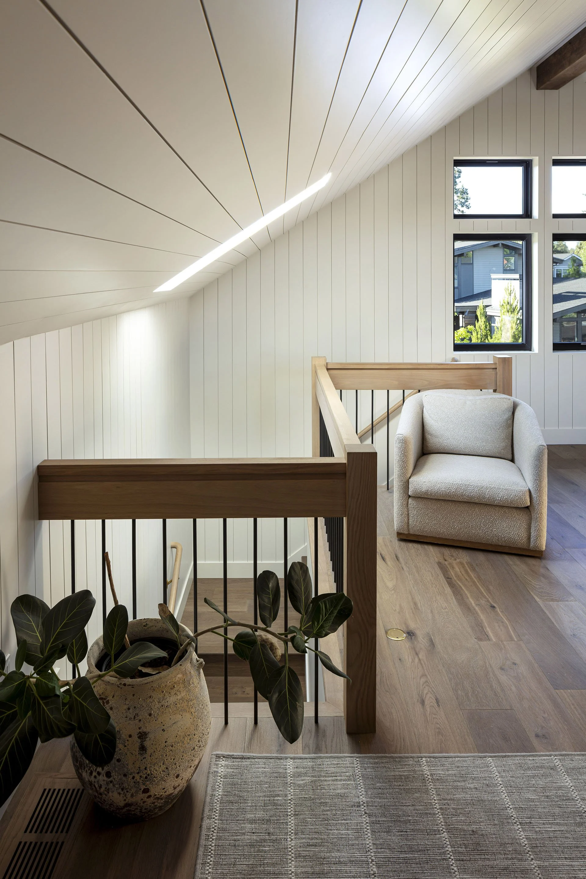
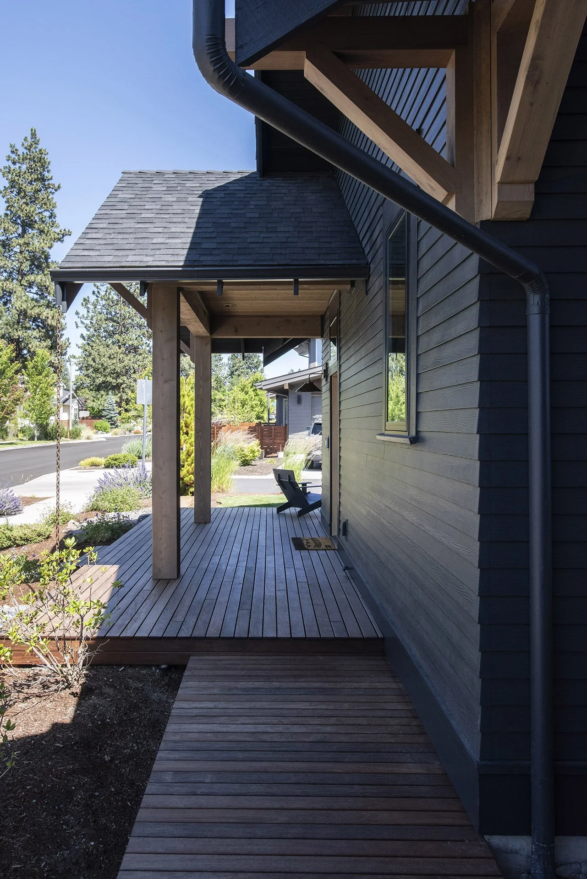
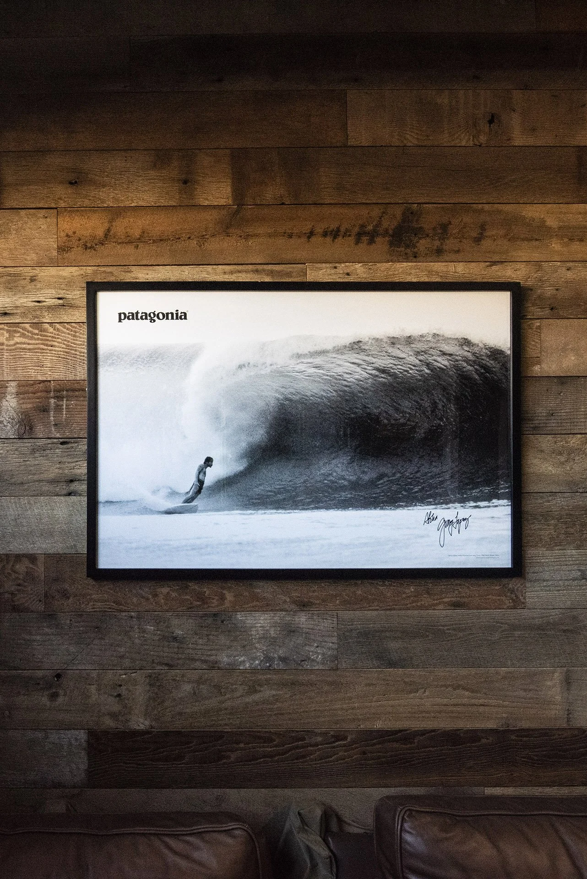
Drawings
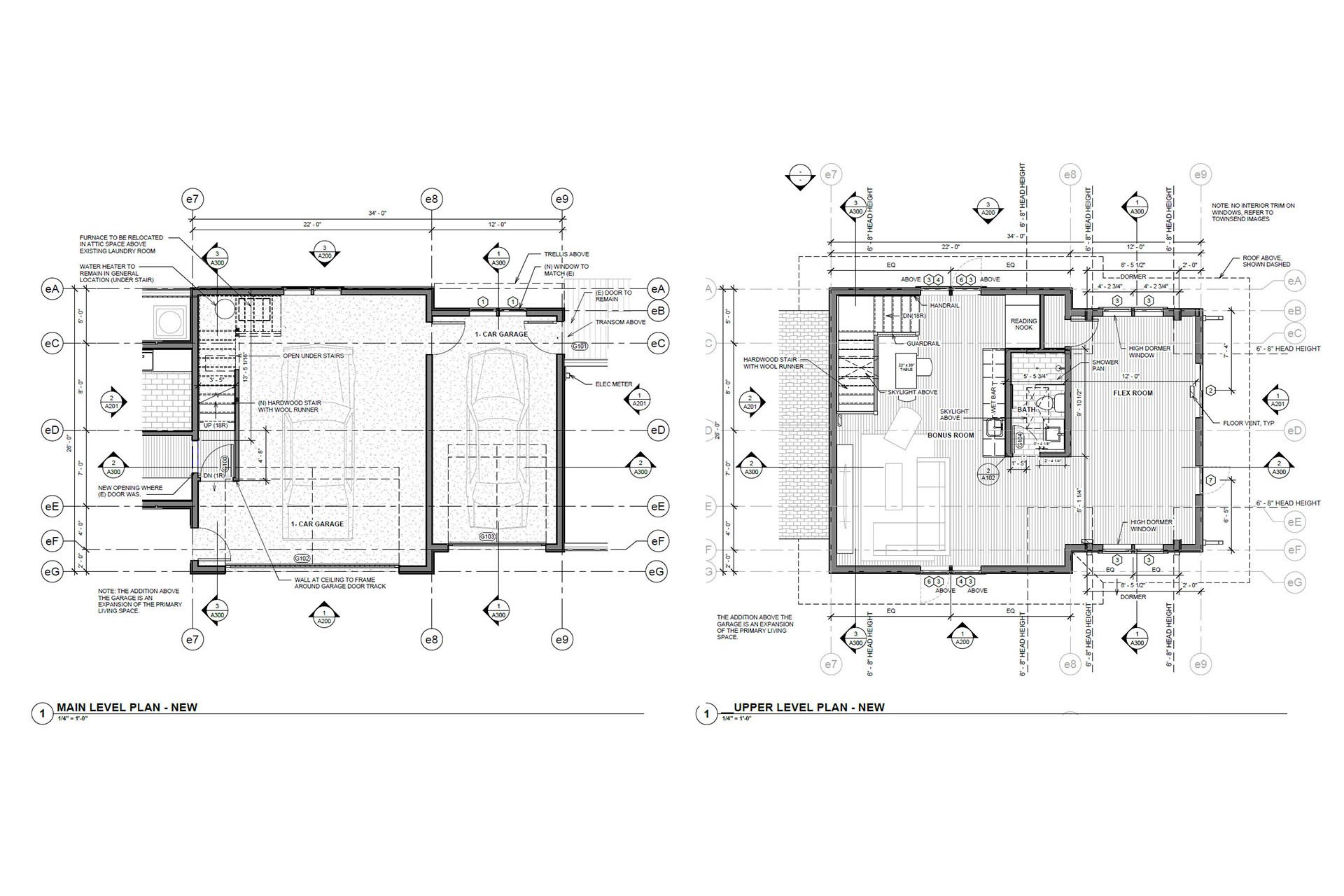


Project Team
Lead Designer: Whitney Bailey (Townsend Interiors)
Architect: Tyson Gillard, Licensed Architect + General Contractor
Architect: Sarah Pierce
Sr. Designer: Justin Mayo
Construction Project Manager: TJ Boatright
Construction Site Superintendent: Shadric Dowden
Construction Project Coordinator: Kylen Dix
Lead Carpenter (Framing): Brandon Fulton
Carpenter: Nicholas Davidson
Carpenter: Patrick Diamond
Carpenter: Shawn Storck
Jr. Carpenter + Laborer: Josh Davidson
Project Admin.: Dawn Robison

