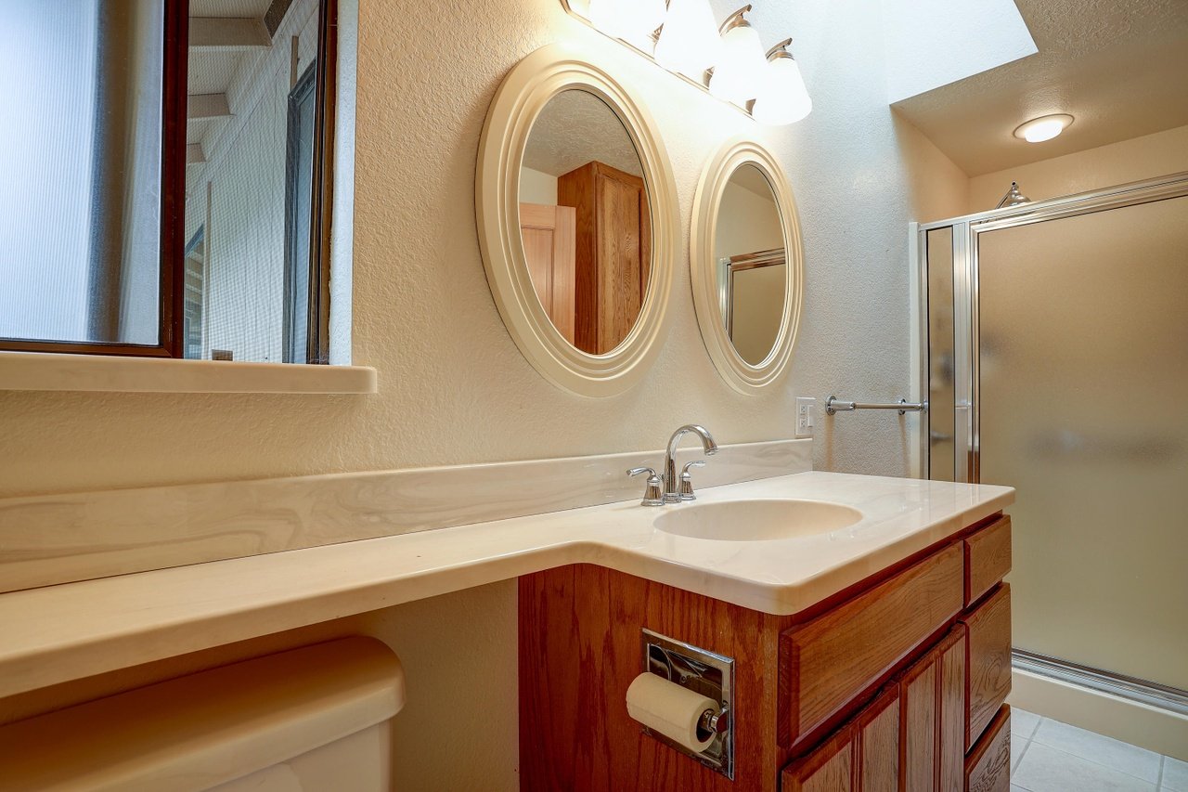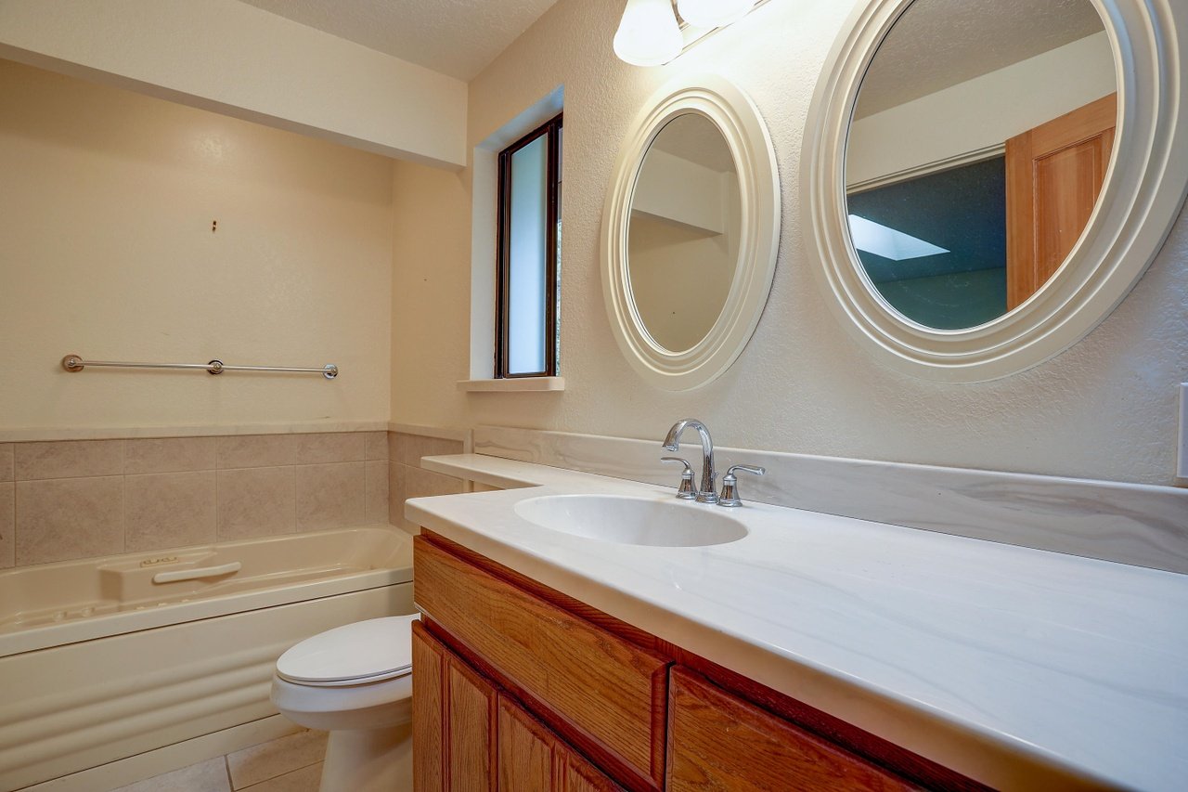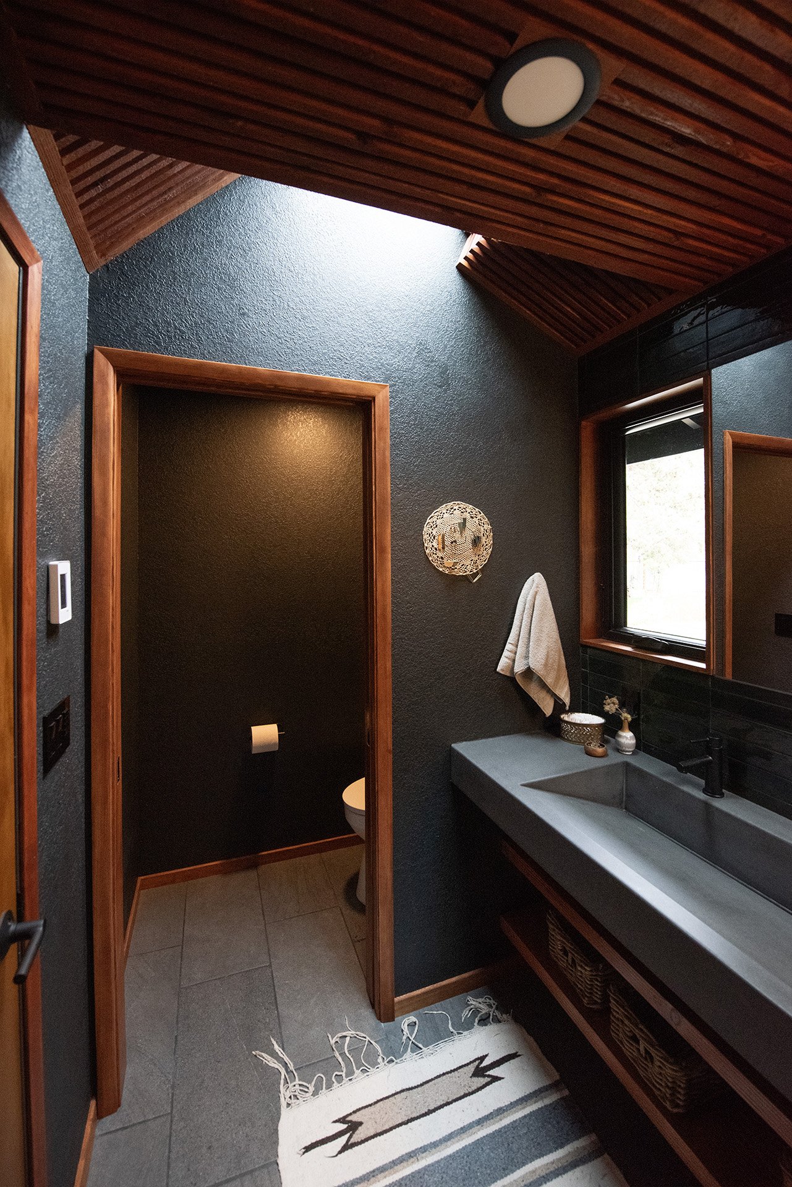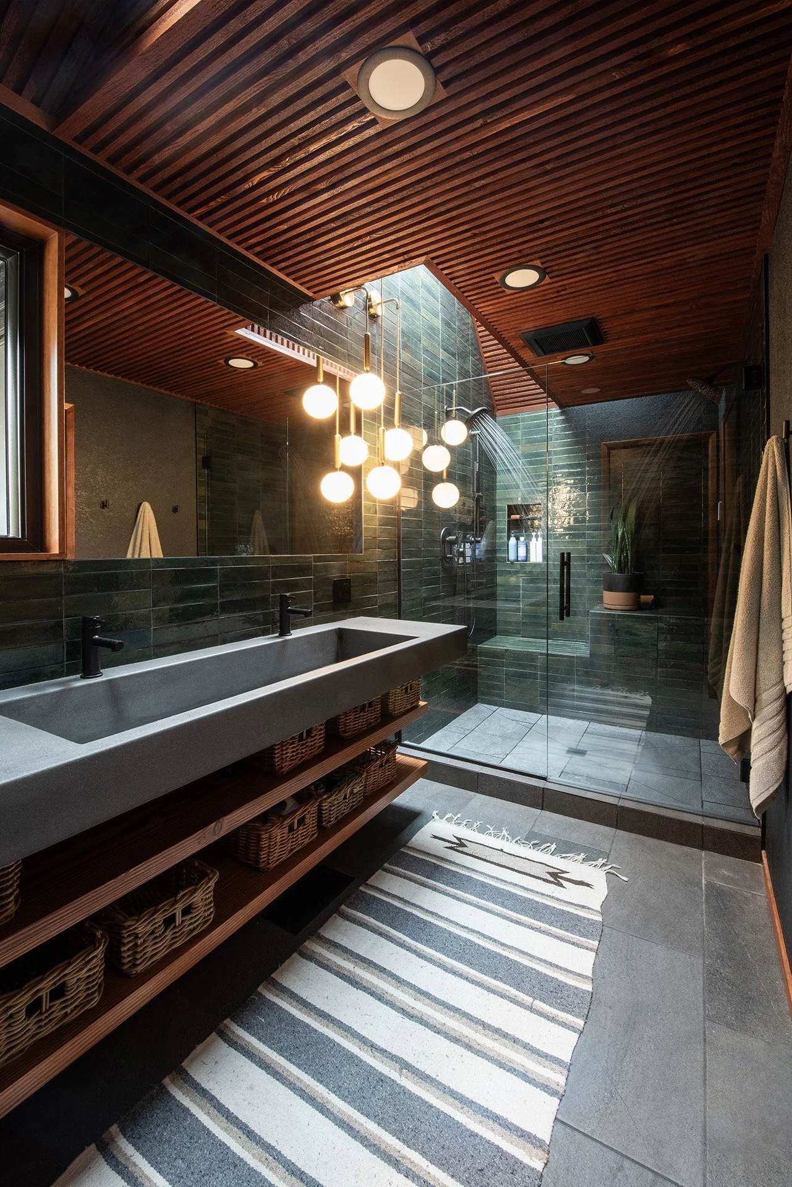
Primary/Master Bath Modern Remodel
Bend, Oregon.
Designed and constructed as part of a larger primary suite remodel, this bathroom, dare we say “spa”, was the epicenter and heart of the suite remodel effort. Originally constructed in 1977, the home located in southeast Bend, Oregon was purchased for its desirable neighborhood, large lot (over 1/2 acre), absence of HOA restrictions, and blank-pallet creative potential, but like so many ranch homes built of the era, few improvements had been made over the years.
Conceptualizing the project, Life Design Build collaborated with the owner to focus on a few key driving elements:
A retreat spa-like vibe, with warm and texturally rich, nature-inspired materials
An extra large, two-head shower, where the owners could have a shared, while spacious, shower experience.
More natural daylight: including introduction of an additional 2x2’ skylight, and enlargement of the existing 2x2’ skylight to be 2x4’.
Removal of the bathtub (as their outdoor hot tub served their soaking needs), and created a location for an enclosed water closet.
In terms of materiality, the design intentionally has no white surfaces to contrast other portions of the house, creating a darker, moody and colorfully vibrant space, but rich stained wood accents throughout the space create a harmonious connection with the rest of the home’s design. The dynamic wood ceiling (okoume board and rough-sawn cedar) is a further replication of a signature accent wall in the home, but was also utilized to bring a modern interpretation of a cozy log cabin interior. Additional features include electric-radiant heated floors, a floating concrete vanity and floating shelves, mirror integrated into the tile work, and new thermal and acoustic insulation throughout all walls.
** Note: We use the term “Master” Bath only for Search Engine Optimization (SEO) and traditional colloquial purposes only. As the word “master” has colonial and slavery connotations/origins, at Life Design Build we encourage the use of the term “primary” to identify the owner’s or best bedroom/suite/bathroom of a house.
Before


After




Drawings

Project Team
Architect/Designer/Construction Project Manager: Tyson Gillard, Licensed Architect + General Contractor
Lead Carpenter (Framing): Brandon Fulton
Lead Carpenter (Finish): Kelik Summer
Jr. Carpenter + Laborer: Bailey Demaris
Project Admin.: Dawn Robison




