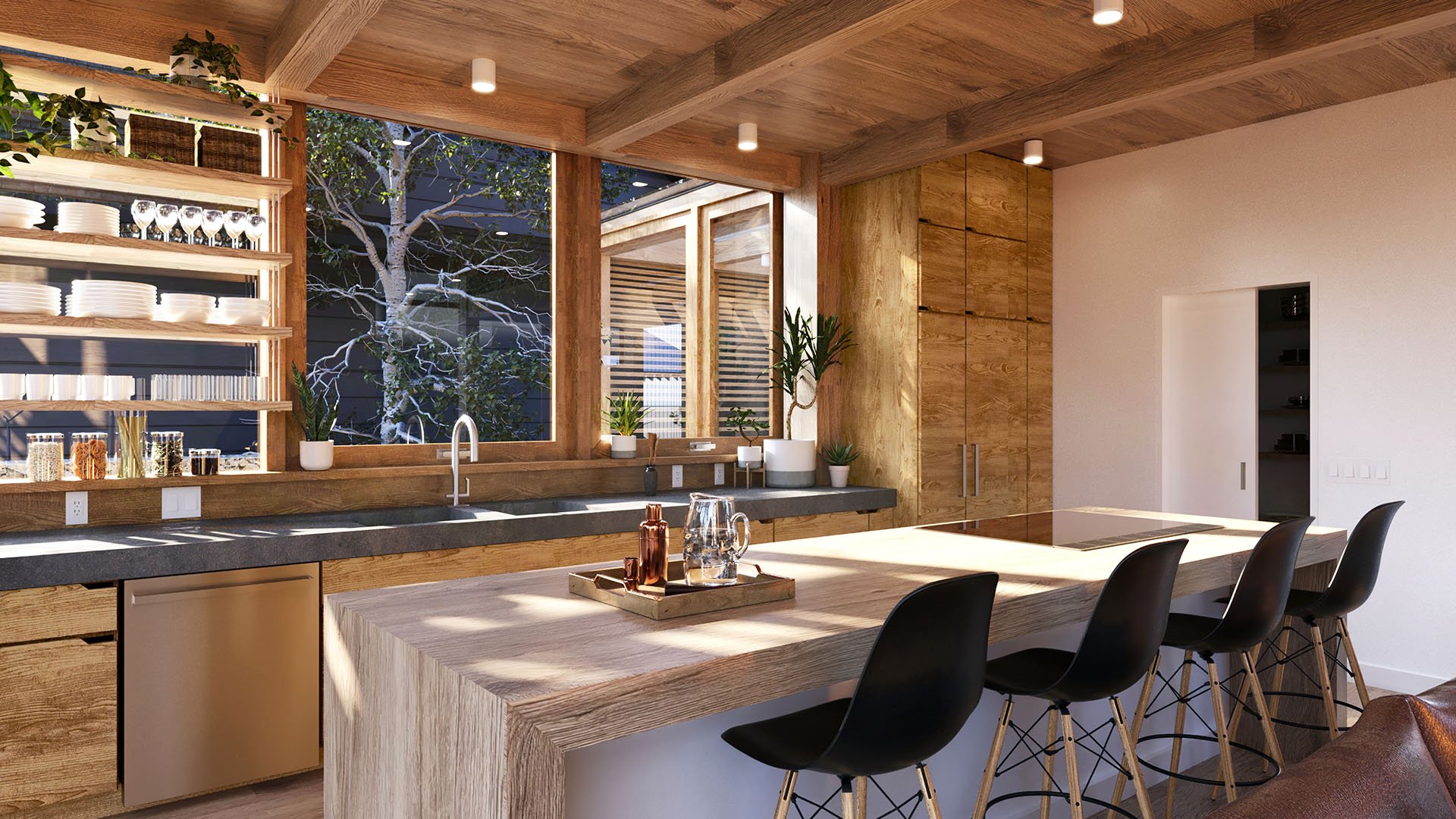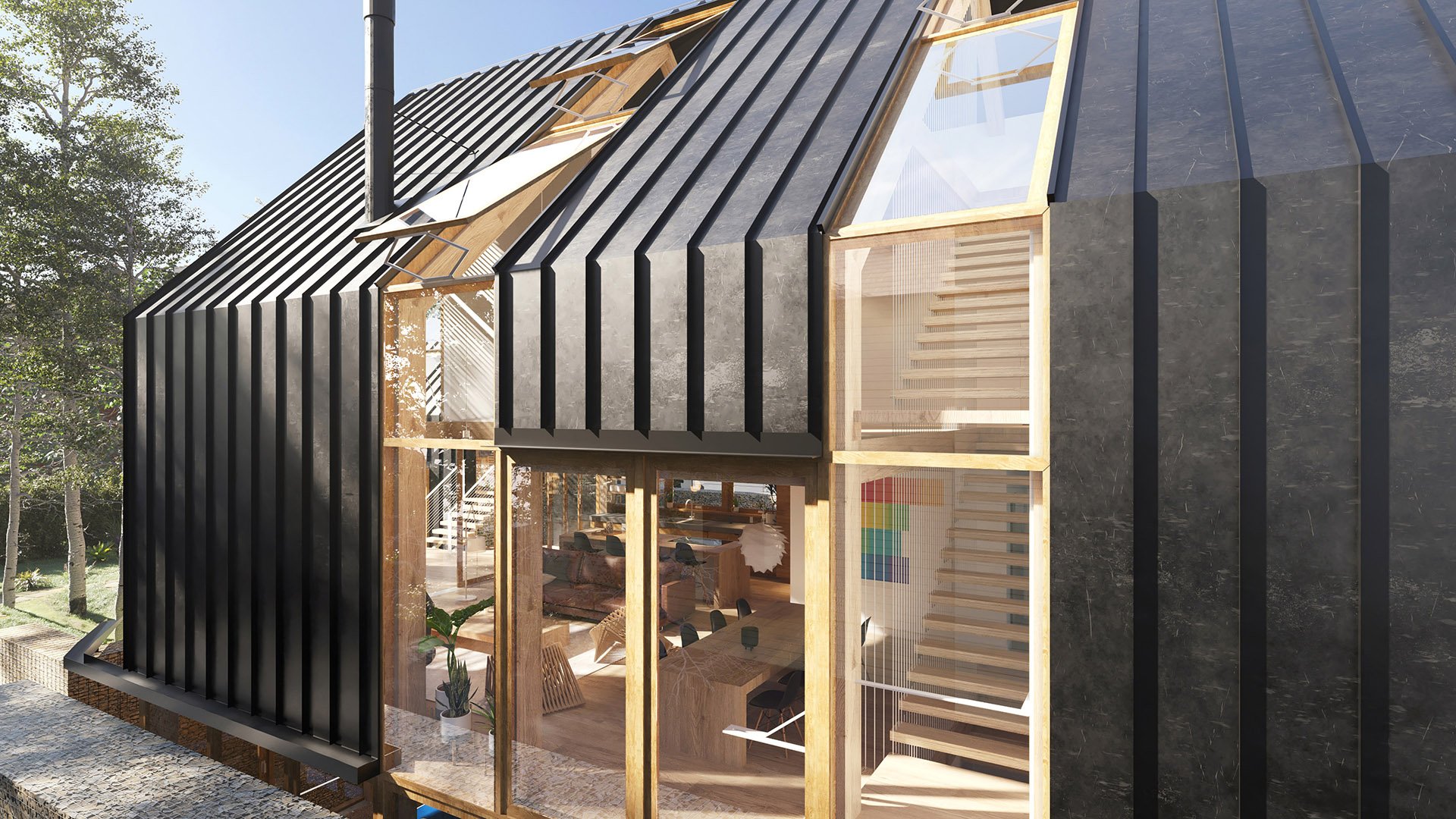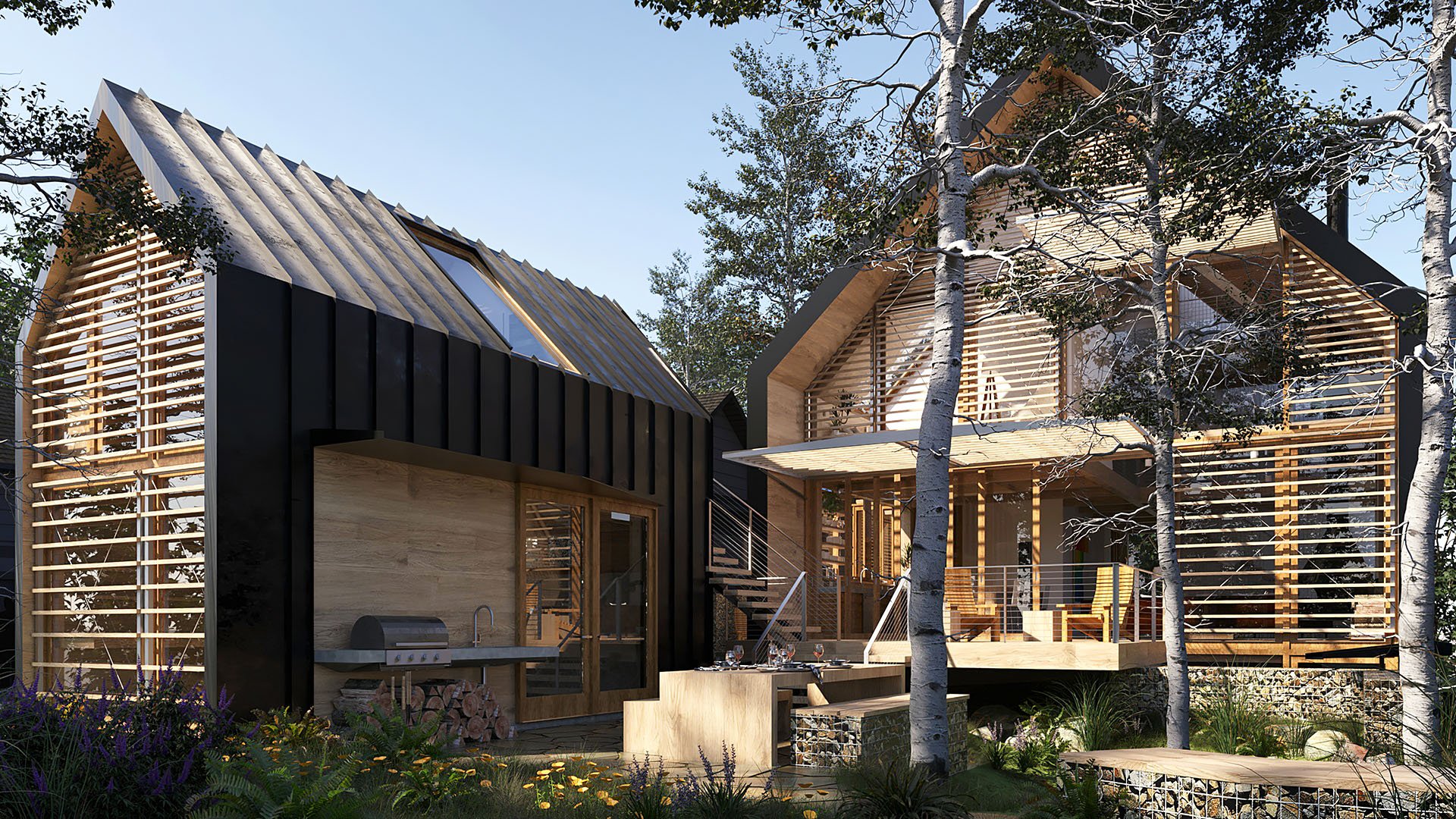
100% Electric, Modern CLT Custom Home
Portland, Oregon.
This home is a boldly ambitious and dramatic dream home for a family and their frequent guests that aims to make the most of PDX living and its environment: inner eastside location, connected open spaces with extensive natural light, cozy oasis’ for the long winters, modern timber construction, outdoor living amenities, stormwater management/celebration and accommodations for all who come to visit.
The concept started with the idea of an unparalleled modern and sustainable home located in one of Portland’s most vibrant inner eastside neighborhoods,
…with walking access to the city’s best restaurants, coffee shops and countless boutique shops. These neighborhoods (Hawthorne, Division/Clinton, Sellwood) are notably composed of standard 50’x100’ lots that allow for two units, or Accessory Dwelling Units (ADUs) that give residences flexibility to generate additional income through rent or Airbnb, or house long-term guests. The initial goal was to maximize the use of the lot size, with multiple indoor/outdoor uses, solar orientation, and craft the lot/structure with materials that are quintessentially Pacific Northwest and modern in their composition.

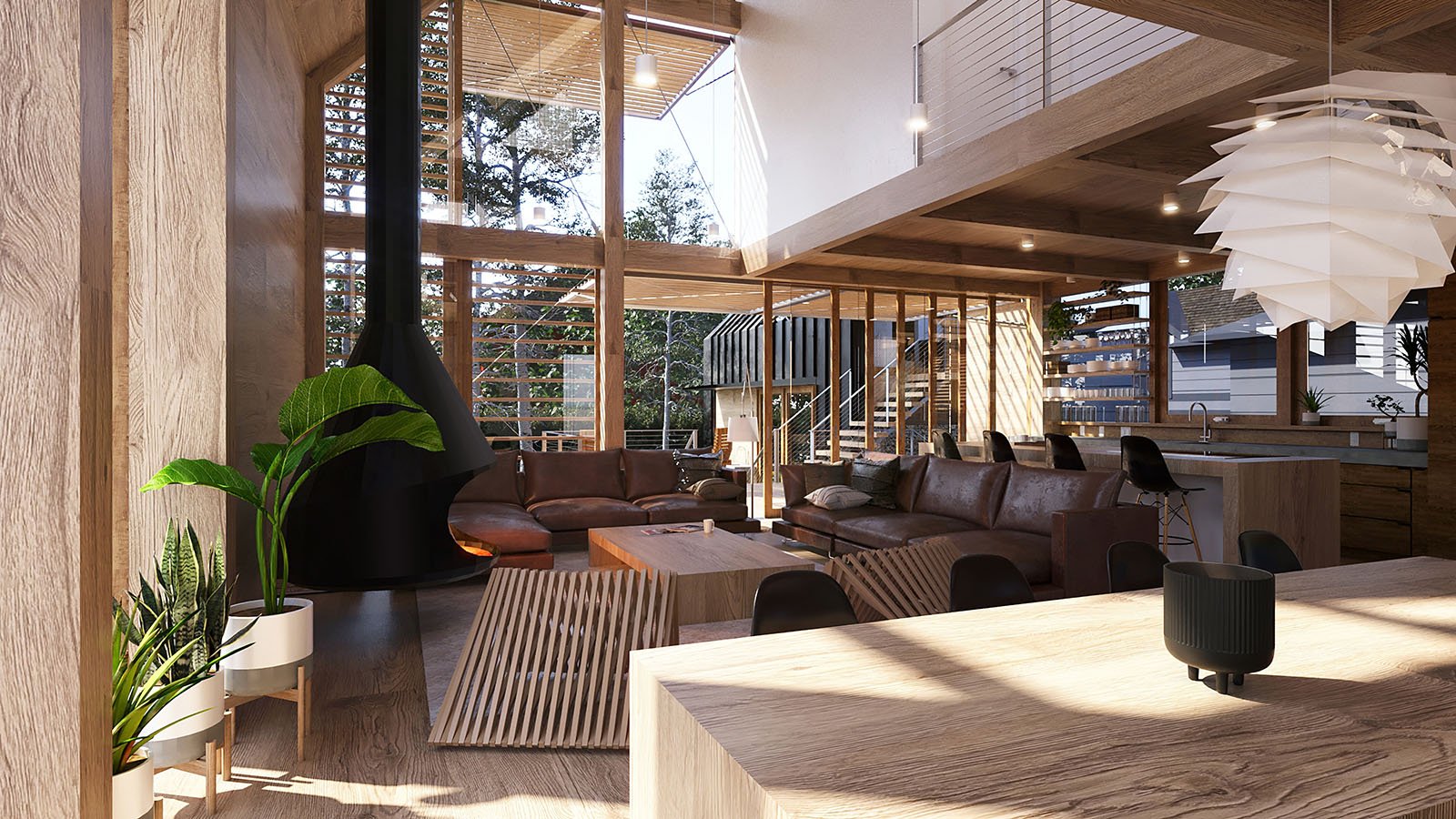
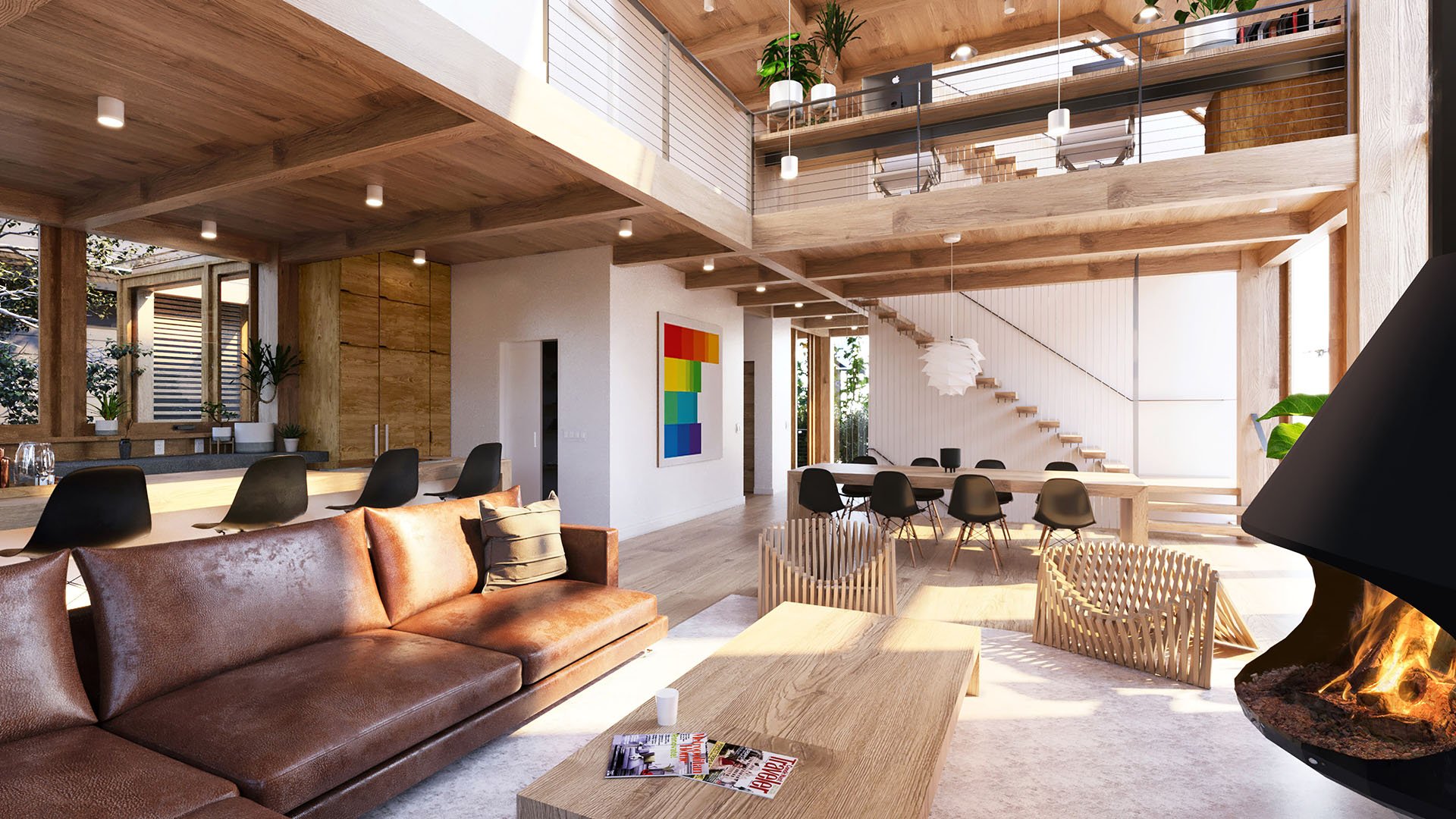







The result is a 3,600 sq. ft. home built from leveraging regional technological leadership in CLT construction, vast operable wood-framed glazing, an open layout with prioritization of common spaces, numerous but compact bedrooms, extensive at-home work spaces, vibrant materials such as bold standing seam metal roofing and gabion rock walls, and the “extra”, the inclusion of an at home spa retreat.
Leveraging the region’s robust renewable energy and on-site solar production, the Portland Residence is 100% electric (no natural gas… with the exception of ornamental wood stove) and net zero in terms of energy consumption utilizing in-floor radiant heating, induction cooktop, on-demand water heating, and an EV charging station.
The vaulted spaces and operable glazing/skylights throughout the house, creating a chimney effect, allow the building to be naturally ventilated and cooled throughout the summer months. During the winter months, the home is heated with a hot water radiant floor system sandwiched in between the CLT panel and the engineered finish flooring. This sandwich flooring system also allows for flexibility with the home’s electrical distribution. In addition, the heating is supplemented by the large central wood-fired stove.
Drawings
Project Team
Architect: Tyson Gillard, Licensed Architect + General Contractor
Construction Project Manager: TJ Boatright
Construction Project Coordinator: Lauren Lynn
Lead Carpenter: Slade Auel
Carpenter: Shadric Dowden
Administrative Manager: Dawn Robison








